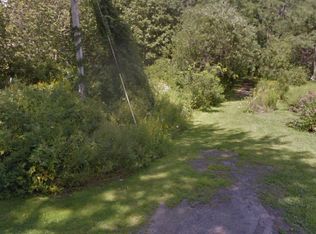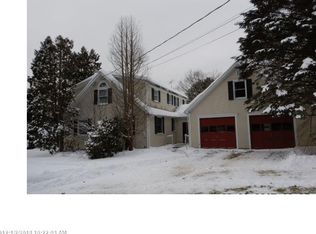Closed
$2,575,000
8 Clover Leaf Farm Road, Kennebunkport, ME 04046
6beds
4,232sqft
Single Family Residence
Built in ----
23 Acres Lot
$2,607,700 Zestimate®
$608/sqft
$6,588 Estimated rent
Home value
$2,607,700
$2.29M - $2.97M
$6,588/mo
Zestimate® history
Loading...
Owner options
Explore your selling options
What's special
Here's your opportunity to own a private micro-village and family compound.
Located in the Goose Rocks section of Kennebunkport, Clover Leaf Farm offers so many options! Two residences, four barns, two cabins and other assorted out-buildings are sited on over 23 surveyed (2014) acres featuring over 1,000 feet on the Little River. Fruit trees and over 150 high bush blueberry plants. It is centrally sited off Route 9, about one mile from two popular beaches: Fortunes Rocks and Goose Rocks.
The original 4,232 square foot farmhouse, at 8 Clover Leaf Farm Road in Kennebunkport has 4-5 bedrooms, 4 bathrooms, 2 fireplaces and 3 woodstoves. Warm and welcome, it has been tastefully upgraded and is attached to the main barn (70' x 40'). Most of the flooring is wide plank pine. The second home (9 Clover Leaf Farm Road in Biddeford) was completely rebuilt in 2007. With over 3,400 square feet of living space there are 2-3 bedrooms, 3 bathrooms, chef's kitchen featuring Cook and Cook custom cabinetry and Morningstar granite countertops. A second summer kitchen is available for your canning and gardening. Floor to ceiling stone fireplace and Carlisle wide plank pine boards throughout. Pastoral views from every window. Whole house 20 kw Kohler generator.
In addition to 8 and 9 Clover Leaf Farm Road, this property consists of lots 7 and 15 Clover Leaf Farm Road in Biddeford.
Zillow last checked: 8 hours ago
Listing updated: September 14, 2024 at 07:49pm
Listed by:
La Brie Realty Group, LLC
Bought with:
GRB Maritime Realty LLC
Source: Maine Listings,MLS#: 1543672
Facts & features
Interior
Bedrooms & bathrooms
- Bedrooms: 6
- Bathrooms: 7
- Full bathrooms: 7
Bedroom 1
- Features: Balcony/Deck, Cathedral Ceiling(s), Closet, Double Vanity, Full Bath, Walk-In Closet(s)
- Level: First
Bedroom 2
- Features: Built-in Features
- Level: Second
Bedroom 3
- Level: Second
Bedroom 4
- Features: Built-in Features, Closet, Full Bath, Heat Stove Hookup, Suite
- Level: Second
Bedroom 5
- Features: Cathedral Ceiling(s), Closet, Full Bath, Separate Shower, Suite
- Level: Second
Bedroom 6
- Features: Cathedral Ceiling(s), Closet, Full Bath, Suite
- Level: Third
Bonus room
- Features: Heat Stove
- Level: First
Bonus room
- Level: First
Dining room
- Features: Built-in Features, Gas Fireplace, Informal, Skylight
- Level: First
Kitchen
- Features: Cathedral Ceiling(s), Eat-in Kitchen, Kitchen Island, Pantry, Skylight
- Level: First
Library
- Features: Built-in Features, Heat Stove
- Level: First
Living room
- Features: Cathedral Ceiling(s), Skylight, Wood Burning Fireplace
- Level: First
Mud room
- Level: First
Office
- Level: First
Sunroom
- Features: Cathedral Ceiling(s), Four-Season, Heated, Skylight
- Level: First
Sunroom
- Features: Three-Season
- Level: First
Heating
- Baseboard, Hot Water, Zoned, Stove
Cooling
- None
Appliances
- Included: Dryer, Microwave, Electric Range, Gas Range, Refrigerator, Washer
Features
- 1st Floor Bedroom, 1st Floor Primary Bedroom w/Bath, Bathtub, Pantry, Shower, Storage, Walk-In Closet(s), Primary Bedroom w/Bath
- Flooring: Carpet, Tile, Wood
- Doors: Storm Door(s)
- Windows: Double Pane Windows, Storm Window(s)
- Basement: Bulkhead,Interior Entry,Partial,Unfinished
- Number of fireplaces: 2
Interior area
- Total structure area: 4,232
- Total interior livable area: 4,232 sqft
- Finished area above ground: 4,232
- Finished area below ground: 0
Property
Parking
- Total spaces: 5
- Parking features: Gravel, Reclaimed, 11 - 20 Spaces, On Site, Garage Door Opener, Carport, Detached
- Attached garage spaces: 5
- Has carport: Yes
Features
- Patio & porch: Porch
- Has view: Yes
- View description: Fields, Scenic, Trees/Woods
- Body of water: Little River
- Frontage length: Waterfrontage: 1000,Waterfrontage Owned: 1000
Lot
- Size: 23 Acres
- Features: Abuts Conservation, Near Public Beach, Near Shopping, Near Town, Rural, Agricultural, Corner Lot, Farm, Pasture, Right of Way, Rolling Slope, Landscaped, Wooded
Details
- Additional structures: Outbuilding, Shed(s), Barn(s)
- Parcel number: KENPM42B1L7
- Zoning: FE
- Other equipment: Internet Access Available
Construction
Type & style
- Home type: SingleFamily
- Architectural style: Farmhouse,New Englander
- Property subtype: Single Family Residence
Materials
- Wood Frame, Clapboard, Vinyl Siding
- Foundation: Stone, Granite
- Roof: Metal,Shingle
Utilities & green energy
- Electric: Circuit Breakers, Fuses, Underground
- Sewer: Private Sewer
- Water: Private, Well
Green energy
- Energy efficient items: Ceiling Fans
Community & neighborhood
Location
- Region: Kennebunkport
Other
Other facts
- Road surface type: Paved
Price history
| Date | Event | Price |
|---|---|---|
| 8/22/2023 | Sold | $2,575,000-9.6%$608/sqft |
Source: | ||
| 5/18/2023 | Pending sale | $2,850,000$673/sqft |
Source: | ||
| 4/14/2023 | Listed for sale | $2,850,000-10.9%$673/sqft |
Source: | ||
| 12/14/2022 | Listing removed | -- |
Source: | ||
| 9/20/2022 | Listed for sale | $3,200,000$756/sqft |
Source: | ||
Public tax history
| Year | Property taxes | Tax assessment |
|---|---|---|
| 2024 | $6,712 | $1,073,900 |
| 2023 | $6,712 +4.6% | $1,073,900 +0.4% |
| 2022 | $6,416 +17.2% | $1,069,400 +87.5% |
Find assessor info on the county website
Neighborhood: 04046
Nearby schools
GreatSchools rating
- 9/10Kennebunkport Consolidated SchoolGrades: K-5Distance: 5.1 mi
- 10/10Middle School Of The KennebunksGrades: 6-8Distance: 8.2 mi
- 9/10Kennebunk High SchoolGrades: 9-12Distance: 7.2 mi
Sell with ease on Zillow
Get a Zillow Showcase℠ listing at no additional cost and you could sell for —faster.
$2,607,700
2% more+$52,154
With Zillow Showcase(estimated)$2,659,854

