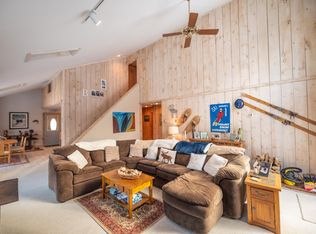Sold for $400,000
Street View
$400,000
8 Colonial Ridge Rd, West Dover, VT 05356
--beds
--baths
--sqft
SingleFamily
Built in ----
1.03 Acres Lot
$418,900 Zestimate®
$--/sqft
$4,148 Estimated rent
Home value
$418,900
$310,000 - $578,000
$4,148/mo
Zestimate® history
Loading...
Owner options
Explore your selling options
What's special
8 Colonial Ridge Rd, West Dover, VT 05356 is a single family home. This home last sold for $400,000 in July 2024.
The Zestimate for this house is $418,900. The Rent Zestimate for this home is $4,148/mo.
Price history
| Date | Event | Price |
|---|---|---|
| 7/12/2024 | Sold | $400,000+6.4% |
Source: Public Record Report a problem | ||
| 11/4/2022 | Sold | $376,000+4.7% |
Source: | ||
| 9/7/2022 | Listed for sale | $359,000+552.7% |
Source: | ||
| 2/22/1995 | Sold | $55,000 |
Source: Public Record Report a problem | ||
Public tax history
| Year | Property taxes | Tax assessment |
|---|---|---|
| 2024 | -- | $159,140 |
| 2023 | -- | $159,140 |
| 2022 | -- | $159,140 |
Find assessor info on the county website
Neighborhood: 05356
Nearby schools
GreatSchools rating
- NADover Elementary SchoolGrades: PK-6Distance: 1.5 mi
- NAMarlboro Elementary SchoolGrades: PK-8Distance: 8.1 mi
- 3/10Leland & Gray Uhsd #34Grades: 6-12Distance: 10.3 mi
Get pre-qualified for a loan
At Zillow Home Loans, we can pre-qualify you in as little as 5 minutes with no impact to your credit score.An equal housing lender. NMLS #10287.
