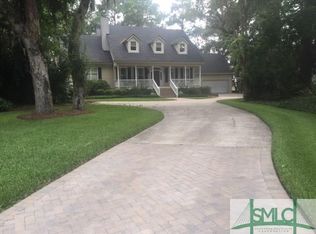This fantastic home located in Commodore Point, just down the street from the Savannah Yacht Club, in one of Savannah's most sought-after neighborhoods. Upon entering, the expansive from foyer opens into the large dining room and the generous family room. This is oversized living area featuring a wall of sliding doors which overlook the pool and marsh beyond. The expansive kitchen is a cooks dream! With loads of storage, both gas and electric ranges, double ovens, solid surface counters and more views overlooking the marsh, it is really a stunner. There is also a laundry room, powder room and office on your way to the master suite. The master offers additional views, sitting area, fireplace, his & hers closets and a huge master bath. If looking for a 4th bedroom, the office could be easily converted and part of the master bath could become a 4th full bath. Upstairs are 2 bedrooms, each with a full bath. Additional features include hurricane shudders, elevator, generator and koi pond.
This property is off market, which means it's not currently listed for sale or rent on Zillow. This may be different from what's available on other websites or public sources.

