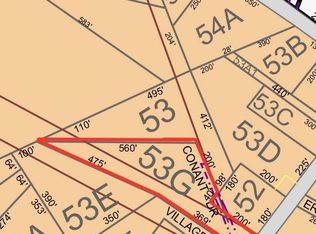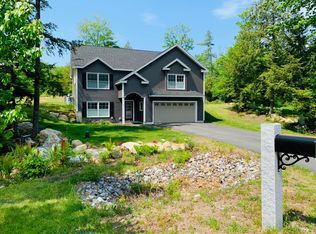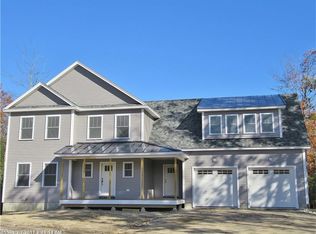Closed
$549,900
8 Conant Drive, Windham, ME 04062
3beds
1,904sqft
Single Family Residence
Built in 2024
2.41 Acres Lot
$578,200 Zestimate®
$289/sqft
$3,212 Estimated rent
Home value
$578,200
$526,000 - $630,000
$3,212/mo
Zestimate® history
Loading...
Owner options
Explore your selling options
What's special
Discover this beautifully crafted 3-bedroom, 2.5-bath home situated on a peaceful dead-end road, offering the perfect blend of privacy and convenience. Located just minutes from shopping, dining, and local amenities, this home provides easy access to everything you need while still feeling like your own private retreat.
Step inside to find a high-quality kitchen outfitted with sleek stainless steel appliances, granite countertops, and ample space for cooking and entertaining all open to the large living room. A conveniently located first floor laundry room and separate half bath adds to the ease of living in this fine home. Engineered wood floors flow throughout, lending warmth and durability to every room.
The second floor layout includes three spacious bedrooms, a primary suite with a private bath, and well-appointed secondary bathroom to meet your family's needs. Outside, the welcoming front porch offers a perfect spot to enjoy a morning coffee or unwind at the end of the day.
The expansive 2.41-acre lot provides endless possibilities—whether you envision gardening, outdoor recreation, or simply enjoying the surrounding natural beauty. This home offers a rare combination of thoughtful design, modern finishes, and serene surroundings. Don't miss the chance to make it yours!
Zillow last checked: 8 hours ago
Listing updated: December 04, 2024 at 05:23am
Listed by:
The Flaherty Group
Bought with:
Locations Real Estate Group LLC
Source: Maine Listings,MLS#: 1607900
Facts & features
Interior
Bedrooms & bathrooms
- Bedrooms: 3
- Bathrooms: 3
- Full bathrooms: 2
- 1/2 bathrooms: 1
Primary bedroom
- Features: Double Vanity, Full Bath, Walk-In Closet(s)
- Level: Second
Bedroom 2
- Features: Closet
- Level: Second
Bedroom 3
- Features: Closet
- Level: Second
Dining room
- Features: Dining Area
- Level: First
Kitchen
- Features: Kitchen Island, Pantry
- Level: First
Laundry
- Level: First
Living room
- Level: First
Heating
- Baseboard, Direct Vent Furnace, Heat Pump, Hot Water
Cooling
- Heat Pump
Appliances
- Included: Dishwasher, Microwave, Electric Range, Refrigerator
Features
- Bathtub, Pantry, Shower, Walk-In Closet(s), Primary Bedroom w/Bath
- Flooring: Composition, Tile
- Basement: Full,Unfinished
- Has fireplace: No
Interior area
- Total structure area: 1,904
- Total interior livable area: 1,904 sqft
- Finished area above ground: 1,904
- Finished area below ground: 0
Property
Parking
- Parking features: Gravel, 1 - 4 Spaces
Features
- Patio & porch: Deck, Porch
- Has view: Yes
- View description: Trees/Woods
Lot
- Size: 2.41 Acres
- Features: Neighborhood, Suburban, Open Lot, Wooded
Details
- Zoning: F
- Other equipment: Internet Access Available
Construction
Type & style
- Home type: SingleFamily
- Architectural style: Colonial
- Property subtype: Single Family Residence
Materials
- Wood Frame, Vinyl Siding
- Roof: Fiberglass,Shingle
Condition
- New Construction
- New construction: Yes
- Year built: 2024
Utilities & green energy
- Electric: Circuit Breakers
- Sewer: Private Sewer, Septic Design Available
- Water: Private, Well
Green energy
- Energy efficient items: Ceiling Fans
Community & neighborhood
Location
- Region: Windham
Other
Other facts
- Road surface type: Gravel, Dirt
Price history
| Date | Event | Price |
|---|---|---|
| 11/27/2024 | Sold | $549,900$289/sqft |
Source: | ||
| 11/15/2024 | Pending sale | $549,900$289/sqft |
Source: | ||
| 10/30/2024 | Contingent | $549,900$289/sqft |
Source: | ||
| 10/25/2024 | Listed for sale | $549,900$289/sqft |
Source: | ||
Public tax history
Tax history is unavailable.
Neighborhood: 04062
Nearby schools
GreatSchools rating
- 5/10Windham Primary SchoolGrades: K-3Distance: 2.2 mi
- 4/10Windham Middle SchoolGrades: 6-8Distance: 2.3 mi
- 6/10Windham High SchoolGrades: 9-12Distance: 2.3 mi

Get pre-qualified for a loan
At Zillow Home Loans, we can pre-qualify you in as little as 5 minutes with no impact to your credit score.An equal housing lender. NMLS #10287.
Sell for more on Zillow
Get a free Zillow Showcase℠ listing and you could sell for .
$578,200
2% more+ $11,564
With Zillow Showcase(estimated)
$589,764

