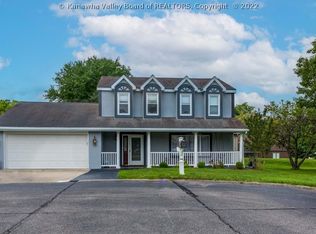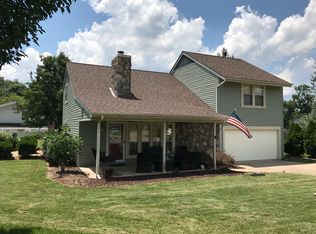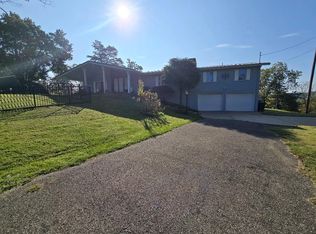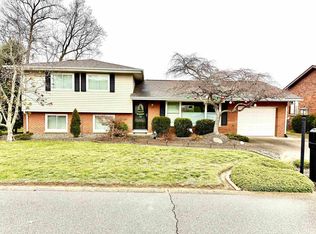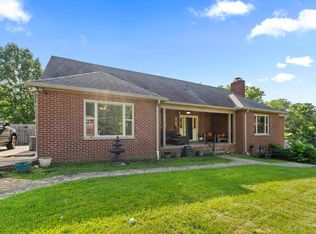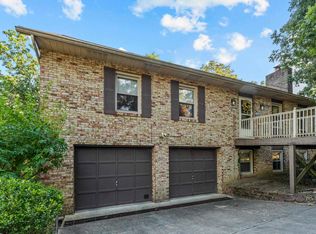Renovated!! New paint, new carpet, touch up work throughout the home. Improvements have elevated the house giving it a fresh and modern feeling. Spacious home in Timberlake subdivision. Nestled in a cul-de-sac, this 4-5 bedroom home has a main bedroom on the 1st floor with a private bathroom. The kitchen is equipped with stainless steel appliances, granite countertops and an island. A large deck on the rear of the house overlooking a flat yard is accessible from the kitchen. The upstairs has a versatile layout, additional rooms can be used to maximize bedroom space or be utilized as an office/study space depending on the buyer's needs. As a member of the exclusive Timberlake community, buyer will have access to the Timberlake swimming pool, tennis courts, and playgrounds.
Pending
$413,000
8 Congressional Way, Huntington, WV 25705
5beds
2,662sqft
Est.:
Single Family Residence
Built in 1978
0.35 Acres Lot
$381,000 Zestimate®
$155/sqft
$-- HOA
What's special
Flat yardLarge deckSpacious homeNew paintPrivate bathroomNew carpetStainless steel appliances
- 227 days |
- 281 |
- 8 |
Zillow last checked: 8 hours ago
Listing updated: November 18, 2025 at 11:38am
Listed by:
Manaf Elhamdani 304-638-0931,
Old Colony Realtors Huntington
Source: HUNTMLS,MLS#: 181068
Facts & features
Interior
Bedrooms & bathrooms
- Bedrooms: 5
- Bathrooms: 3
- Full bathrooms: 2
- 1/2 bathrooms: 1
Rooms
- Room types: Laundry
Bedroom
- Features: Ceiling Fan(s), Laminate Floor, Private Bath
- Level: First
- Area: 181.7
- Dimensions: 15.8 x 11.5
Bedroom 1
- Features: Ceiling Fan(s), Wall-to-Wall Carpet, Walk-In Closet(s)
- Level: Second
- Area: 147.63
- Dimensions: 13.3 x 11.1
Bedroom 2
- Features: Wall-to-Wall Carpet
- Level: Second
- Area: 144.56
- Dimensions: 13.9 x 10.4
Bedroom 3
- Features: Ceiling Fan(s), Wall-to-Wall Carpet
- Level: Second
- Area: 101.92
- Dimensions: 11.2 x 9.1
Bedroom 4
- Features: Ceiling Fan(s), Wall-to-Wall Carpet
Dining room
- Features: Laminate Floor
- Level: First
- Area: 169.2
- Dimensions: 14.1 x 12
Kitchen
- Features: Laminate Floor
- Level: First
- Area: 366.47
- Dimensions: 24.11 x 15.2
Living room
- Features: Laminate Floor
- Level: First
- Area: 283.14
- Dimensions: 19.8 x 14.3
Heating
- Heat Pump
Cooling
- Heat Pump
Appliances
- Included: Range/Oven, Range, Oven, Microwave, Dishwasher, Trash Compactor, Refrigerator, Electric Water Heater
- Laundry: Washer/Dryer Connection
Features
- Flooring: Carpet, Tile, Laminate
- Windows: Window Treatments
- Basement: Crawl Space
- Has fireplace: Yes
- Fireplace features: Fireplace, Wood/Coal
Interior area
- Total structure area: 2,662
- Total interior livable area: 2,662 sqft
Property
Parking
- Total spaces: 5
- Parking features: Attached, 2 Cars, 3+ Cars
- Attached garage spaces: 2
Features
- Levels: One and One Half,Two
- Stories: 1
- Patio & porch: Porch, Deck
- Fencing: None
Lot
- Size: 0.35 Acres
- Topography: Level
Details
- Parcel number: 43
Construction
Type & style
- Home type: SingleFamily
- Property subtype: Single Family Residence
Materials
- Vinyl, Stone
- Roof: Shingle
Condition
- Year built: 1978
Utilities & green energy
- Sewer: Public Sewer
- Water: Public Water
Community & HOA
Community
- Security: Smoke Detector(s)
- Subdivision: Timberlake
Location
- Region: Huntington
Financial & listing details
- Price per square foot: $155/sqft
- Tax assessed value: $286,600
- Annual tax amount: $2,355
- Date on market: 4/30/2025
Estimated market value
$381,000
$339,000 - $423,000
$2,635/mo
Price history
Price history
| Date | Event | Price |
|---|---|---|
| 11/18/2025 | Pending sale | $413,000$155/sqft |
Source: | ||
| 9/30/2025 | Listed for sale | $413,000$155/sqft |
Source: | ||
| 8/15/2025 | Listing removed | $413,000$155/sqft |
Source: | ||
| 7/10/2025 | Pending sale | $413,000$155/sqft |
Source: | ||
| 4/30/2025 | Listed for sale | $413,000-0.5%$155/sqft |
Source: | ||
Public tax history
Public tax history
| Year | Property taxes | Tax assessment |
|---|---|---|
| 2024 | $2,355 -21.5% | $171,960 -21.3% |
| 2023 | $3,002 +3.4% | $218,520 +4.1% |
| 2022 | $2,904 +22.5% | $210,000 +23.2% |
Find assessor info on the county website
BuyAbility℠ payment
Est. payment
$2,365/mo
Principal & interest
$2020
Property taxes
$200
Home insurance
$145
Climate risks
Neighborhood: 25705
Nearby schools
GreatSchools rating
- 7/10Village Of Barboursville Elementary SchoolGrades: PK-5Distance: 1.8 mi
- 8/10Barboursville Middle SchoolGrades: 6-8Distance: 2 mi
- 10/10Cabell Midland High SchoolGrades: 9-12Distance: 6.5 mi
Schools provided by the listing agent
- Elementary: Davis Creek
- Middle: Barboursville
- High: Midland
Source: HUNTMLS. This data may not be complete. We recommend contacting the local school district to confirm school assignments for this home.
- Loading
