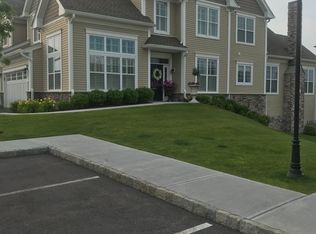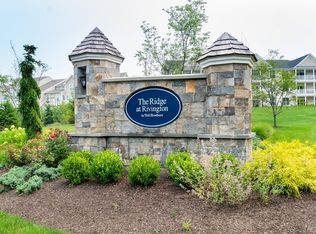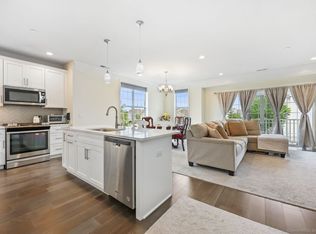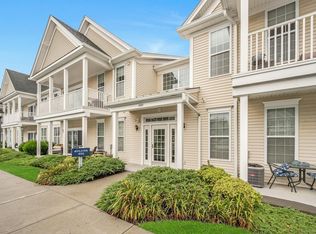Sold for $880,000
$880,000
8 Country View Road #8, Danbury, CT 06810
3beds
2,391sqft
Condominium, Townhouse
Built in 2014
-- sqft lot
$887,400 Zestimate®
$368/sqft
$4,062 Estimated rent
Home value
$887,400
$799,000 - $985,000
$4,062/mo
Zestimate® history
Loading...
Owner options
Explore your selling options
What's special
A rare and refined end unit in one of Danbury's most sought-after communities, perfectly positioned to capture sweeping mountain views, the light of sunrises, and the gorgeous glow of sunsets. This elegant townhome offers a seamless blend of privacy, comfort, and sophistication. The dramatic, light-filled interior features soaring ceilings, an architectural gas fireplace, and an open-concept layout with spacious living and dining rooms. The gourmet kitchen is a chef's delight, featuring stainless steel appliances, double ovens, a gas cooktop, granite countertops, a center island, and a cozy breakfast nook that opens to a private deck. The main level features two en-suite bedrooms, including a luxurious primary suite with a walk-in closet and a spa-inspired bath with a soaking tub, double sink vanities, and a separate shower. The walkout lower level features a third bedroom, full bathroom, large office, and ample storage space. Additional highlights include a full-house generator, custom blinds, a private driveway, and a 2-car garage. Enjoy resort-style amenities just steps away: clubhouse, indoor/outdoor pools, fitness center, tennis, pickleball, bocce, and more-all minutes from shopping, dining, and major routes. This is elevated living from sunrise to sunset.
Zillow last checked: 8 hours ago
Listing updated: October 21, 2025 at 10:26am
Listed by:
Dee Braaten 203-240-6120,
Keller Williams Realty 203-438-9494
Bought with:
John Chopourian, RES.0118345
Berkshire Hathaway NE Prop.
Toni Riordan
Berkshire Hathaway NE Prop.
Source: Smart MLS,MLS#: 24110227
Facts & features
Interior
Bedrooms & bathrooms
- Bedrooms: 3
- Bathrooms: 4
- Full bathrooms: 3
- 1/2 bathrooms: 1
Primary bedroom
- Features: Vaulted Ceiling(s), Full Bath, Tub w/Shower, Walk-In Closet(s), Hardwood Floor
- Level: Main
- Area: 284.35 Square Feet
- Dimensions: 12.1 x 23.5
Bedroom
- Features: Full Bath, Hardwood Floor
- Level: Main
- Area: 180.8 Square Feet
- Dimensions: 11.3 x 16
Bedroom
- Features: Walk-In Closet(s), Tile Floor
- Level: Lower
- Area: 414.83 Square Feet
- Dimensions: 14.11 x 29.4
Dining room
- Features: Built-in Features, Hardwood Floor
- Level: Main
- Area: 168 Square Feet
- Dimensions: 17.5 x 9.6
Kitchen
- Features: Breakfast Bar, Breakfast Nook, Pantry, Hardwood Floor
- Level: Main
- Area: 210.24 Square Feet
- Dimensions: 14.11 x 14.9
Living room
- Features: Vaulted Ceiling(s), Gas Log Fireplace, Hardwood Floor
- Level: Main
- Area: 232.54 Square Feet
- Dimensions: 15.4 x 15.1
Office
- Features: Full Bath, Walk-In Closet(s), Engineered Wood Floor
- Level: Lower
- Area: 342.5 Square Feet
- Dimensions: 12.5 x 27.4
Heating
- Gas on Gas
Cooling
- Central Air
Appliances
- Included: Gas Cooktop, Oven, Refrigerator, Ice Maker, Dishwasher, Washer, Dryer, Gas Water Heater, Water Heater, Humidifier
- Laundry: Main Level
Features
- Wired for Data, Open Floorplan, Entrance Foyer
- Doors: Storm Door(s)
- Windows: Thermopane Windows
- Basement: Full,Heated,Cooled,Partially Finished,Liveable Space
- Attic: Storage,Floored,Pull Down Stairs
- Number of fireplaces: 1
- Common walls with other units/homes: End Unit
Interior area
- Total structure area: 2,391
- Total interior livable area: 2,391 sqft
- Finished area above ground: 1,620
- Finished area below ground: 771
Property
Parking
- Total spaces: 2
- Parking features: Attached, Covered, Paved, Driveway, Garage Door Opener
- Attached garage spaces: 2
- Has uncovered spaces: Yes
Features
- Stories: 2
- Patio & porch: Deck, Patio
- Exterior features: Sidewalk, Rain Gutters, Lighting, Underground Sprinkler
- Has private pool: Yes
- Pool features: Gunite, In Ground
- Has view: Yes
- View description: City
Lot
- Features: Secluded
Details
- Parcel number: 2637980
- Zoning: PND
- Other equipment: Generator
Construction
Type & style
- Home type: Condo
- Architectural style: Townhouse
- Property subtype: Condominium, Townhouse
- Attached to another structure: Yes
Materials
- Vinyl Siding, Stone
Condition
- New construction: No
- Year built: 2014
Details
- Builder model: Bethel
Utilities & green energy
- Sewer: Public Sewer
- Water: Public
- Utilities for property: Underground Utilities
Green energy
- Energy efficient items: Thermostat, Doors, Windows
Community & neighborhood
Security
- Security features: Security System
Community
- Community features: Golf, Health Club, Lake, Medical Facilities, Park, Private School(s), Near Public Transport, Shopping/Mall
Location
- Region: Danbury
HOA & financial
HOA
- Has HOA: Yes
- HOA fee: $497 monthly
- Amenities included: Basketball Court, Bocci Court, Clubhouse, Exercise Room/Health Club, Guest Parking, Playground, Pool, Tennis Court(s), Management
- Services included: Security, Maintenance Grounds, Trash, Snow Removal, Water, Sewer, Pool Service
Price history
| Date | Event | Price |
|---|---|---|
| 10/21/2025 | Sold | $880,000-2.2%$368/sqft |
Source: | ||
| 8/11/2025 | Pending sale | $900,000$376/sqft |
Source: | ||
| 7/12/2025 | Listed for sale | $900,000+62.2%$376/sqft |
Source: | ||
| 12/23/2019 | Sold | $555,000$232/sqft |
Source: Public Record Report a problem | ||
Public tax history
| Year | Property taxes | Tax assessment |
|---|---|---|
| 2025 | $11,444 +2.3% | $457,940 |
| 2024 | $11,192 +4.8% | $457,940 |
| 2023 | $10,684 -1.2% | $457,940 +19.5% |
Find assessor info on the county website
Neighborhood: 06810
Nearby schools
GreatSchools rating
- 3/10Mill Ridge Primary SchoolGrades: K-3Distance: 2.2 mi
- 3/10Rogers Park Middle SchoolGrades: 6-8Distance: 4.4 mi
- 2/10Danbury High SchoolGrades: 9-12Distance: 3.5 mi
Schools provided by the listing agent
- Elementary: Mill Ridge
- Middle: Rogers Park
- High: Danbury
Source: Smart MLS. This data may not be complete. We recommend contacting the local school district to confirm school assignments for this home.
Get pre-qualified for a loan
At Zillow Home Loans, we can pre-qualify you in as little as 5 minutes with no impact to your credit score.An equal housing lender. NMLS #10287.
Sell with ease on Zillow
Get a Zillow Showcase℠ listing at no additional cost and you could sell for —faster.
$887,400
2% more+$17,748
With Zillow Showcase(estimated)$905,148



