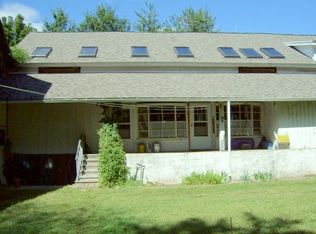Sold for $595,000
$595,000
8 Cronin Hill Rd, Hatfield, MA 01038
3beds
1,960sqft
Single Family Residence
Built in 1987
1.8 Acres Lot
$641,300 Zestimate®
$304/sqft
$3,004 Estimated rent
Home value
$641,300
$552,000 - $750,000
$3,004/mo
Zestimate® history
Loading...
Owner options
Explore your selling options
What's special
On a level 1.8 acre lot, this home was custom built for wheelchair accessibility. The large kitchen was recently remodeled with quartz countertops, a center island, large pantry and it opens into the living room for wonderful family living and entertainment space. The main bedroom has a bath with roll-in shower. The kitchen, living room and main bedroom all have doors out to a large deck overlooking an in-ground, heated pool with pool lift and a pergola. For your convenience, there is a first floor laundry room. The lower level has walk out access and wonderful extra space with 3 finished rooms, one of which is a sound-proof music room. In addition, there is a 4 car garage with a ramp, a wood stove and a separate large workshop or utility room. The roof and siding were new in 2023. Two driveways allow plenty of space for parking.and the large open lot gives great space for gardening.
Zillow last checked: 8 hours ago
Listing updated: July 31, 2024 at 05:51am
Listed by:
Judith A Larson 413-522-5559,
Cohn & Company 413-772-0105
Bought with:
Kelly Page
Trademark Real Estate
Source: MLS PIN,MLS#: 73238427
Facts & features
Interior
Bedrooms & bathrooms
- Bedrooms: 3
- Bathrooms: 2
- Full bathrooms: 2
Primary bedroom
- Level: First
Bedroom 2
- Level: First
Bedroom 3
- Level: First
Primary bathroom
- Features: Yes
Kitchen
- Level: First
Living room
- Level: First
Heating
- Central, Forced Air, Oil
Cooling
- Central Air
Appliances
- Included: Water Heater, Range, Dishwasher, Refrigerator, Washer, Dryer, Plumbed For Ice Maker
- Laundry: First Floor, Electric Dryer Hookup, Washer Hookup
Features
- Game Room, Media Room, Sitting Room, Central Vacuum, Internet Available - Satellite
- Flooring: Wood, Tile, Carpet, Other
- Doors: Insulated Doors, French Doors
- Windows: Insulated Windows, Screens
- Basement: Full,Partially Finished,Walk-Out Access,Interior Entry,Concrete
- Has fireplace: No
Interior area
- Total structure area: 1,960
- Total interior livable area: 1,960 sqft
Property
Parking
- Total spaces: 14
- Parking features: Attached, Garage Door Opener, Storage, Workshop in Garage, Paved Drive, Off Street, Tandem, Paved
- Attached garage spaces: 4
- Uncovered spaces: 10
Accessibility
- Accessibility features: Accessible Entrance
Features
- Patio & porch: Deck - Composite
- Exterior features: Deck - Composite, Pool - Inground Heated, Screens, Gazebo
- Has private pool: Yes
- Pool features: Pool - Inground Heated
- Frontage length: 201.00
Lot
- Size: 1.80 Acres
- Features: Cleared, Farm, Level
Details
- Additional structures: Gazebo
- Foundation area: 0
- Parcel number: 3624932
- Zoning: RUR
Construction
Type & style
- Home type: SingleFamily
- Architectural style: Ranch
- Property subtype: Single Family Residence
Materials
- Frame
- Foundation: Concrete Perimeter
- Roof: Shingle
Condition
- Year built: 1987
Utilities & green energy
- Electric: Circuit Breakers, Generator Connection
- Sewer: Inspection Required for Sale, Private Sewer
- Water: Public
- Utilities for property: for Electric Range, for Electric Dryer, Washer Hookup, Icemaker Connection, Generator Connection
Green energy
- Energy generation: Solar
Community & neighborhood
Community
- Community features: Shopping, Medical Facility, Highway Access, House of Worship, Private School, Public School, University
Location
- Region: Hatfield
Other
Other facts
- Road surface type: Paved
Price history
| Date | Event | Price |
|---|---|---|
| 7/30/2024 | Sold | $595,000-4.8%$304/sqft |
Source: MLS PIN #73238427 Report a problem | ||
| 5/15/2024 | Listed for sale | $625,000+56.6%$319/sqft |
Source: MLS PIN #73238427 Report a problem | ||
| 10/9/2019 | Listing removed | $399,000$204/sqft |
Source: Jones Group REALTORS� #72564611 Report a problem | ||
| 9/13/2019 | Listed for sale | $399,000-0.2%$204/sqft |
Source: Jones Group REALTORS� #72564611 Report a problem | ||
| 4/21/2016 | Listing removed | $399,900$204/sqft |
Source: Cohn & Company #71979633 Report a problem | ||
Public tax history
| Year | Property taxes | Tax assessment |
|---|---|---|
| 2025 | $6,664 +0.5% | $481,500 +11.2% |
| 2024 | $6,628 +19.7% | $432,900 +5.4% |
| 2023 | $5,539 +5.1% | $410,900 +6.6% |
Find assessor info on the county website
Neighborhood: 01038
Nearby schools
GreatSchools rating
- 5/10Hatfield Elementary SchoolGrades: PK-6Distance: 2.5 mi
- 5/10Smith AcademyGrades: 7-12Distance: 2.1 mi
Schools provided by the listing agent
- Elementary: Hatfield
- Middle: Smith Academy
- High: Smith Academy
Source: MLS PIN. This data may not be complete. We recommend contacting the local school district to confirm school assignments for this home.
Get pre-qualified for a loan
At Zillow Home Loans, we can pre-qualify you in as little as 5 minutes with no impact to your credit score.An equal housing lender. NMLS #10287.
