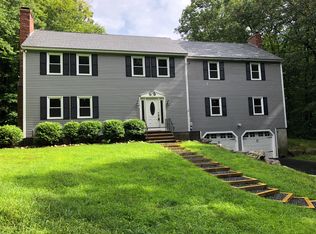Opportunity to finish this Cape Style home in beautiful Mont Vernon. Interior is nearly a blank canvas ready for your design ideas! Will be just like a brand new home when completed. Property has been reframed and is still bare studs for easy access for wiring, plumbing and insulation. Ceiling is strapped and ready for new insulation and drywall. Great 3 bedroom floor plan already framed out. Conceptual layout plans available. Brand new drilled well. New / newer 4 bedroom septic system that has never been used already stubbed in to the house. New electrical panel. Currently framed out for a 1st floor master and 2 bedrooms with a bonus area on the 2nd floor. Plenty of room for 1st floor laundry, 2 1/2 - 3 bathrooms as well as a dining area with an open design from the kitchen in to the living room and most of the first floor. Country setting on 3.15 acres. 2.87 acres on the side of the road with the house and .28 acres on a non buildable lot across the street. Large attached barn with access underneath for storage. Barn will need some structural work. In an area of new homes. Sold as is.
This property is off market, which means it's not currently listed for sale or rent on Zillow. This may be different from what's available on other websites or public sources.

