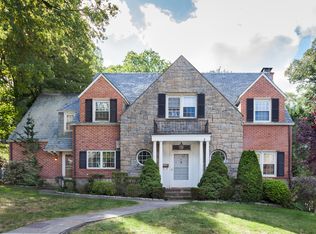Sold for $2,400,000
$2,400,000
8 Crows Nest Road, Bronxville, NY 10708
4beds
2,272sqft
Single Family Residence, Residential
Built in 1935
6,970 Square Feet Lot
$2,473,000 Zestimate®
$1,056/sqft
$7,376 Estimated rent
Home value
$2,473,000
$2.23M - $2.75M
$7,376/mo
Zestimate® history
Loading...
Owner options
Explore your selling options
What's special
Nestled at the top of charming Crows Nest Road, just steps from award winning Bronxville School, this lovely Robert Scannell designed colonial is brimming with character and flooded with light all day. From its sweeping circular staircase to its oversized fireplace to its 8 over 12 windows, this lovely 4 bedroom 3 bath home offers lovely original details and unmatched convenience for on foot living. On the first floor, the living room with fireplace has 3 sunny exposures and custom built ins. An adjoining sunroom with very young windows and new oak flooring has a door to the yard where there is room for a playset and potential for a patio. The formal dining room with bay window leads to a sunny kitchen with large pantry and another door to the yard. On the other side of the kitchen, the original maid's room functions as a cozy den with an updated full bath nearby. Upstairs, The primary bedroom features a walk in closet, ensuite bath and an adjoining office/nursery. Two additional generously sized bedrooms are serviced by a nicely updated hall bath. On the lower level, a vintage Scannell- designed rec room with fireplace and oak bar (646 sf not included in total sf) features a huge window for great natural light. Nearby, a fully above grade laundry room with access to the yard and driveway offers potential for creating more legal living space. With its attached one car garage, central air, well maintained slate roof and triple prime location, this is the one!
Zillow last checked: 8 hours ago
Listing updated: June 25, 2025 at 09:29am
Listed by:
Susan Kelty Law 914-659-5856,
Houlihan Lawrence Inc. 914-337-0400
Bought with:
Leslie A. Corcoran, 10401250553
Houlihan Lawrence Inc.
Susan Kelty Law, 30LA0859675
Houlihan Lawrence Inc.
Source: OneKey® MLS,MLS#: 840429
Facts & features
Interior
Bedrooms & bathrooms
- Bedrooms: 4
- Bathrooms: 3
- Full bathrooms: 3
Heating
- Hot Water
Cooling
- Central Air, Ductless
Appliances
- Included: Dishwasher, Dryer, Gas Range, Microwave, Refrigerator, Stainless Steel Appliance(s), Washer
- Laundry: In Basement, Laundry Room
Features
- First Floor Bedroom, First Floor Full Bath, Chandelier, Crown Molding, Eat-in Kitchen, Entrance Foyer, Formal Dining, Granite Counters, Primary Bathroom, Original Details
- Flooring: Hardwood
- Basement: Partial,Partially Finished,See Remarks,Storage Space,Walk-Out Access
- Attic: Full,Pull Stairs
- Number of fireplaces: 1
- Fireplace features: Living Room, Wood Burning
Interior area
- Total structure area: 2,918
- Total interior livable area: 2,272 sqft
Property
Parking
- Total spaces: 1
- Parking features: Garage
- Garage spaces: 1
Lot
- Size: 6,970 sqft
Details
- Parcel number: 240100600D01000017
- Special conditions: None
Construction
Type & style
- Home type: SingleFamily
- Architectural style: Colonial
- Property subtype: Single Family Residence, Residential
Materials
- Wood Siding
Condition
- Year built: 1935
Utilities & green energy
- Sewer: Public Sewer
- Water: Public
- Utilities for property: Cable Connected, Electricity Connected, Natural Gas Connected, Sewer Connected, Trash Collection Public, Water Connected
Community & neighborhood
Location
- Region: Bronxville
Other
Other facts
- Listing agreement: Exclusive Right To Sell
Price history
| Date | Event | Price |
|---|---|---|
| 6/25/2025 | Sold | $2,400,000+20.3%$1,056/sqft |
Source: | ||
| 5/13/2025 | Pending sale | $1,995,000$878/sqft |
Source: | ||
| 5/6/2025 | Listing removed | $1,995,000$878/sqft |
Source: | ||
| 5/2/2025 | Listed for sale | $1,995,000$878/sqft |
Source: | ||
Public tax history
| Year | Property taxes | Tax assessment |
|---|---|---|
| 2024 | -- | $1,675,000 +4.7% |
| 2023 | -- | $1,600,000 +11.3% |
| 2022 | -- | $1,437,600 |
Find assessor info on the county website
Neighborhood: 10708
Nearby schools
GreatSchools rating
- 10/10Bronxville Elementary SchoolGrades: K-5,8Distance: 0.1 mi
- 10/10Bronxville High SchoolGrades: 9-12Distance: 0.1 mi
- 10/10Bronxville Middle SchoolGrades: 6-8Distance: 0.1 mi
Schools provided by the listing agent
- Elementary: Bronxville Elementary School
- Middle: Bronxville Middle School
- High: Bronxville High School
Source: OneKey® MLS. This data may not be complete. We recommend contacting the local school district to confirm school assignments for this home.
Get a cash offer in 3 minutes
Find out how much your home could sell for in as little as 3 minutes with a no-obligation cash offer.
Estimated market value$2,473,000
Get a cash offer in 3 minutes
Find out how much your home could sell for in as little as 3 minutes with a no-obligation cash offer.
Estimated market value
$2,473,000
