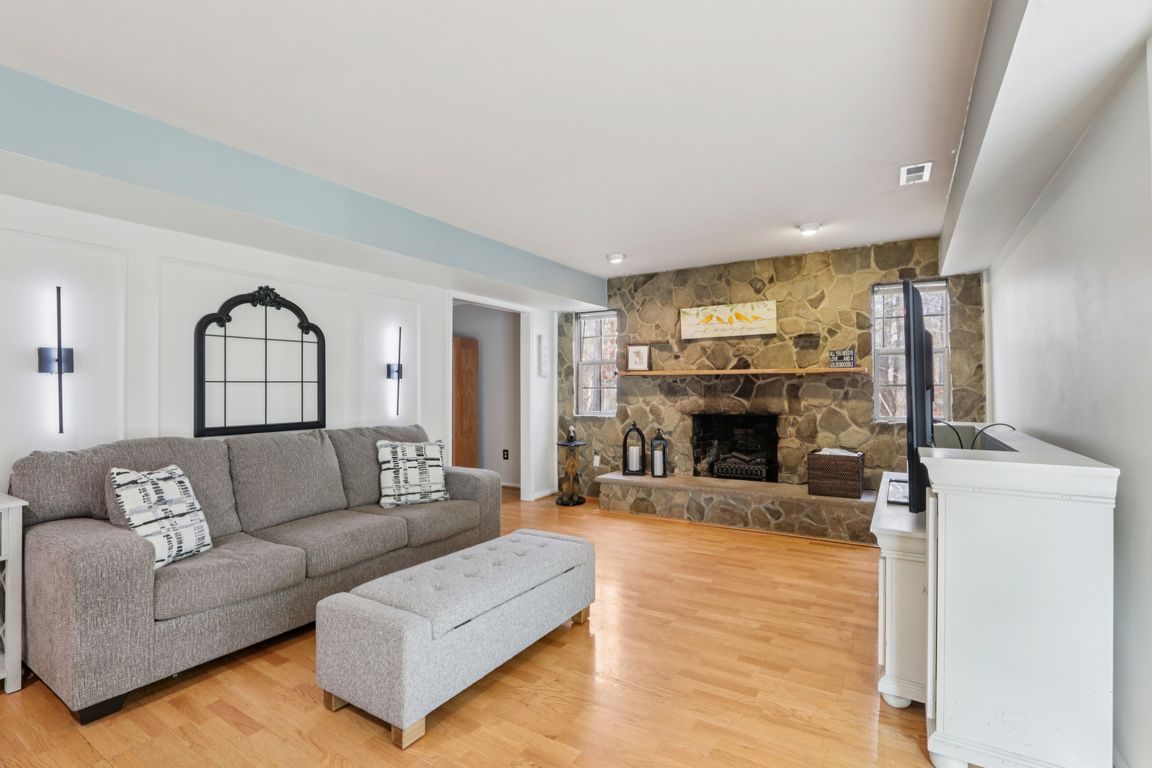Open: Sat 11am-1pm

For sale
$595,000
4beds
2,422sqft
8 Dartmouth Ct, Marlton, NJ 08053
4beds
2,422sqft
Single family residence
Built in 1983
0.40 Acres
2 Attached garage spaces
$246 price/sqft
$400 annually HOA fee
What's special
Garbage disposalUnfinished storage areaBuilt-in microwaveTwo closetsFlat-top stoveArmoire-style refrigeratorLinen closet
Step inside this stunning home where thoughtful updates and warm character blend seamlessly throughout. The family room offers a cozy retreat with gleaming hardwood floors, a striking floor-to-ceiling stone fireplace and elegant wall sconces. The kitchen is both stylish and functional, featuring granite countertops with a breakfast bar, tile flooring, tile ...
- 1 day |
- 1,587 |
- 127 |
Likely to sell faster than
Source: Bright MLS,MLS#: NJBL2101298
Travel times
Family Room
Kitchen
Dining Room
Zillow last checked: 8 hours ago
Listing updated: November 12, 2025 at 09:44am
Listed by:
Andrea Levas 609-923-5972,
BHHS Fox & Roach-Medford
Source: Bright MLS,MLS#: NJBL2101298
Facts & features
Interior
Bedrooms & bathrooms
- Bedrooms: 4
- Bathrooms: 3
- Full bathrooms: 2
- 1/2 bathrooms: 1
- Main level bathrooms: 1
Rooms
- Room types: Living Room, Dining Room, Primary Bedroom, Sitting Room, Bedroom 2, Bedroom 3, Bedroom 4, Kitchen, Family Room, Sun/Florida Room, Laundry, Primary Bathroom, Full Bath
Primary bedroom
- Level: Upper
Bedroom 2
- Level: Upper
Bedroom 3
- Level: Upper
Bedroom 4
- Level: Upper
Primary bathroom
- Level: Upper
Dining room
- Level: Main
Family room
- Level: Main
Other
- Level: Upper
Kitchen
- Level: Main
Laundry
- Level: Main
Living room
- Level: Main
Sitting room
- Level: Upper
Other
- Level: Main
Heating
- Forced Air, Natural Gas
Cooling
- Central Air, Electric
Appliances
- Included: Microwave, Dishwasher, Disposal, Dryer, Extra Refrigerator/Freezer, Double Oven, Refrigerator, Stainless Steel Appliance(s), Washer, Electric Water Heater
- Laundry: Main Level, Laundry Chute, Laundry Room
Features
- Attic, Bathroom - Walk-In Shower, Butlers Pantry, Ceiling Fan(s), Chair Railings, Crown Molding, Family Room Off Kitchen, Floor Plan - Traditional, Recessed Lighting
- Has basement: No
- Number of fireplaces: 1
- Fireplace features: Stone
Interior area
- Total structure area: 2,422
- Total interior livable area: 2,422 sqft
- Finished area above ground: 2,422
Property
Parking
- Total spaces: 2
- Parking features: Garage Faces Front, Inside Entrance, Attached, Driveway
- Attached garage spaces: 2
- Has uncovered spaces: Yes
Accessibility
- Accessibility features: None
Features
- Levels: Two
- Stories: 2
- Pool features: Community
Lot
- Size: 0.4 Acres
- Features: Backs to Trees, Cul-De-Sac
Details
- Additional structures: Above Grade
- Parcel number: 1300051 0400027
- Zoning: RD-1
- Special conditions: Standard
Construction
Type & style
- Home type: SingleFamily
- Architectural style: Traditional
- Property subtype: Single Family Residence
Materials
- Aluminum Siding, Stucco
- Foundation: Slab
Condition
- New construction: No
- Year built: 1983
Utilities & green energy
- Sewer: Public Sewer
- Water: Public
Community & HOA
Community
- Subdivision: Kings Grant
HOA
- Has HOA: Yes
- Amenities included: Basketball Court, Beach Access, Common Grounds, Jogging Path, Lake, Pier/Dock, Pool, Tennis Court(s), Tot Lots/Playground, Water/Lake Privileges
- Services included: Common Area Maintenance, Pier/Dock Maintenance, Pool(s), Recreation Facility
- HOA fee: $400 annually
- HOA name: KGOSA
Location
- Region: Marlton
- Municipality: EVESHAM TWP
Financial & listing details
- Price per square foot: $246/sqft
- Tax assessed value: $313,100
- Annual tax amount: $10,691
- Date on market: 11/12/2025
- Listing agreement: Exclusive Right To Sell
- Inclusions: All Existing Appliances Including Refrigerator, Washer, Dryer, Existing Lighting And Window Treatments, Garage Refrigerators.
- Exclusions: Personal Property.
- Ownership: Fee Simple