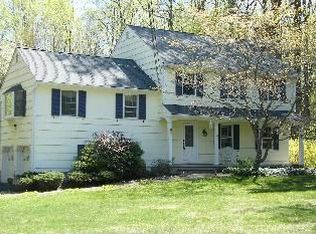Closed
$675,000
8 Delwood Rd, Chester Twp., NJ 07930
4beds
3baths
--sqft
Single Family Residence
Built in ----
2 Acres Lot
$685,200 Zestimate®
$--/sqft
$4,485 Estimated rent
Home value
$685,200
$630,000 - $740,000
$4,485/mo
Zestimate® history
Loading...
Owner options
Explore your selling options
What's special
Zillow last checked: 20 hours ago
Listing updated: November 06, 2025 at 12:56pm
Listed by:
Patsy Soden 908-879-4900,
Coldwell Banker Realty
Bought with:
Deborah Mcintosh
Weichert Realtors
Source: GSMLS,MLS#: 3973596
Price history
| Date | Event | Price |
|---|---|---|
| 10/28/2025 | Sold | $675,000+4% |
Source: | ||
| 7/25/2025 | Pending sale | $649,000 |
Source: | ||
| 7/14/2025 | Listed for sale | $649,000-4.4% |
Source: | ||
| 1/26/2025 | Listing removed | $679,000 |
Source: | ||
| 10/28/2024 | Price change | $679,000-2.9% |
Source: | ||
Public tax history
| Year | Property taxes | Tax assessment |
|---|---|---|
| 2025 | $11,818 | $455,600 |
| 2024 | $11,818 +4.6% | $455,600 |
| 2023 | $11,299 +2.7% | $455,600 |
Find assessor info on the county website
Neighborhood: 07930
Nearby schools
GreatSchools rating
- 7/10Bragg Elementary SchoolGrades: 3-5Distance: 2.2 mi
- 6/10Black River Middle SchoolGrades: 6-8Distance: 1.7 mi
- 10/10West Morris Mendham High SchoolGrades: 9-12Distance: 6.1 mi
Get a cash offer in 3 minutes
Find out how much your home could sell for in as little as 3 minutes with a no-obligation cash offer.
Estimated market value$685,200
Get a cash offer in 3 minutes
Find out how much your home could sell for in as little as 3 minutes with a no-obligation cash offer.
Estimated market value
$685,200
