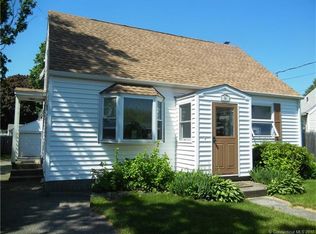Deep in the Heart of Walnut Beach is this great 3 bedroom, 2 full bath Cape! Nicely updated by the current owners, the next to reside will benefit from a bright and sunny home with bay windows in the living room and dining room, sliders to private deck and nicely landscaped with choice perennials and fenced back yard. Professionally remodeled in recent years includes stylish new flooring throughout the main level, updated kitchen, updated full baths, updated mechanics that allows you peace of mind to just move right in! The first floor features a living room, dining room, eat in kitchen with sliders to deck & private back yard, updated full bath, and bedroom currently used as an office. Upstairs is the spacious master bedroom, updated full bath and the 3rd bedroom. Capture morning sunrises on LISound from 2nd floor BRS. Updated furnace and central air give comfort year round & unlike many homes, this one is wired for incredible internet access, home security & sound system. (makes working from home so easy!) Inground sprinkler system keeps your lawn lush! Reap the Rewards of the Walnut Beach village! Be a 10 minute walk to the sandy beach of Walnut Beach & Silver Sands boardwalk. Quaint shops & eateries all in walking distance include Walnut Beach Creamery, Scoot & Paddle, Lazy Lobster, Artfish Gallery, Walnut Beach Farmer's Market, & soon to return, Walnut Beach Sunday afternoon Summer Concerts. Another access point to the beach is at the end of nearby Ann Street too!
This property is off market, which means it's not currently listed for sale or rent on Zillow. This may be different from what's available on other websites or public sources.

