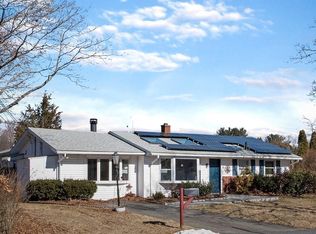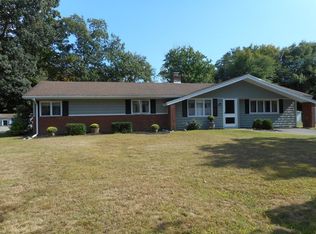Sold for $580,000
$580,000
8 Dondi Rd, Beverly, MA 01915
3beds
1,440sqft
Single Family Residence
Built in 1959
0.35 Acres Lot
$657,600 Zestimate®
$403/sqft
$3,573 Estimated rent
Home value
$657,600
$625,000 - $690,000
$3,573/mo
Zestimate® history
Loading...
Owner options
Explore your selling options
What's special
Are you looking for single level living? This lovely 7 room ranch with 3 bedrooms and 1 bath is on a quiet side street in the desirable Centerville neighborhood of Beverly. In addition to the bedrooms and bath there is a spacious living room, dining room and a home office. Lots of potential to make this home awesome again...just bring your TLC. Large, level fenced backyard with a patio and fire pit is perfect for outdoor entertaining! Solar panelled roof. Close to the Centerville Elementary School and quick access to Route 128. Home has solar panels we are currently working on obtaining the lease.
Zillow last checked: 8 hours ago
Listing updated: August 30, 2023 at 05:13pm
Listed by:
The Pizzo Group 978-317-6139,
Lux Realty North Shore 978-922-1000,
Henry Pizzo 978-317-6139
Bought with:
Sara Guido
Shea Real Estate
Source: MLS PIN,MLS#: 73137722
Facts & features
Interior
Bedrooms & bathrooms
- Bedrooms: 3
- Bathrooms: 1
- Full bathrooms: 1
Primary bedroom
- Features: Closet
- Level: First
Bedroom 2
- Level: First
Bedroom 3
- Level: First
Bathroom 1
- Features: Bathroom - Full, Bathroom - With Tub & Shower
- Level: First
Dining room
- Features: Ceiling Fan(s), Flooring - Stone/Ceramic Tile, Window(s) - Bay/Bow/Box
- Level: First
Kitchen
- Features: Flooring - Laminate, Countertops - Stone/Granite/Solid, Countertops - Upgraded, Exterior Access, Recessed Lighting, Washer Hookup
- Level: First
Living room
- Features: Ceiling Fan(s), Closet, Flooring - Wall to Wall Carpet, Window(s) - Bay/Bow/Box
- Level: First
Office
- Features: Flooring - Vinyl
- Level: First
Heating
- Baseboard, Oil
Cooling
- None
Appliances
- Included: Water Heater, Range, Dishwasher, Microwave, Refrigerator, Washer, Dryer
- Laundry: Electric Dryer Hookup, Washer Hookup
Features
- Home Office
- Flooring: Tile, Vinyl, Carpet, Flooring - Vinyl
- Has basement: No
- Has fireplace: No
Interior area
- Total structure area: 1,440
- Total interior livable area: 1,440 sqft
Property
Parking
- Total spaces: 6
- Parking features: Paved Drive, Off Street, Paved
- Uncovered spaces: 6
Features
- Patio & porch: Patio
- Exterior features: Patio, Rain Gutters, Fenced Yard
- Fencing: Fenced
- Waterfront features: Ocean, Beach Ownership(Public)
Lot
- Size: 0.35 Acres
- Features: Level
Details
- Parcel number: M:0085 B:0202 L:,4190668
- Zoning: R15
Construction
Type & style
- Home type: SingleFamily
- Architectural style: Ranch
- Property subtype: Single Family Residence
Materials
- Frame
- Foundation: Slab
- Roof: Shingle,Solar Shingles
Condition
- Year built: 1959
Utilities & green energy
- Electric: 100 Amp Service
- Sewer: Public Sewer
- Water: Public
- Utilities for property: for Electric Range, for Electric Dryer, Washer Hookup
Community & neighborhood
Community
- Community features: Public Transportation, Shopping, Park, Golf, Medical Facility, Highway Access, House of Worship, Marina, Private School, Public School, T-Station
Location
- Region: Beverly
- Subdivision: Centerville
Price history
| Date | Event | Price |
|---|---|---|
| 8/21/2023 | Sold | $580,000+5.6%$403/sqft |
Source: MLS PIN #73137722 Report a problem | ||
| 7/26/2023 | Contingent | $549,000$381/sqft |
Source: MLS PIN #73137722 Report a problem | ||
| 7/18/2023 | Listed for sale | $549,000+92.6%$381/sqft |
Source: MLS PIN #73137722 Report a problem | ||
| 1/1/2014 | Sold | $285,000$198/sqft |
Source: Agent Provided Report a problem | ||
Public tax history
| Year | Property taxes | Tax assessment |
|---|---|---|
| 2025 | $5,913 +1% | $538,000 +3.2% |
| 2024 | $5,854 +7.8% | $521,300 +8.1% |
| 2023 | $5,430 | $482,200 |
Find assessor info on the county website
Neighborhood: 01915
Nearby schools
GreatSchools rating
- 7/10Centerville ElementaryGrades: K-4Distance: 0.5 mi
- 4/10Briscoe Middle SchoolGrades: 5-8Distance: 3 mi
- 5/10Beverly High SchoolGrades: 9-12Distance: 2.7 mi
Schools provided by the listing agent
- Elementary: Centerville
- Middle: Briscoe
- High: Beverly High
Source: MLS PIN. This data may not be complete. We recommend contacting the local school district to confirm school assignments for this home.
Get a cash offer in 3 minutes
Find out how much your home could sell for in as little as 3 minutes with a no-obligation cash offer.
Estimated market value$657,600
Get a cash offer in 3 minutes
Find out how much your home could sell for in as little as 3 minutes with a no-obligation cash offer.
Estimated market value
$657,600

