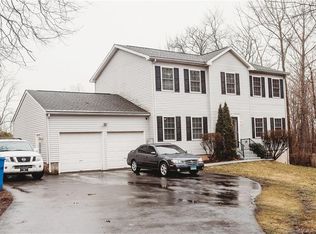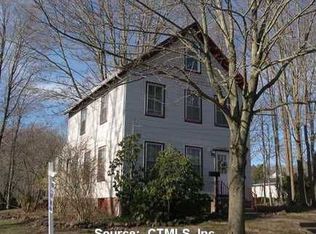This great contemporary has a lot to offer, lots of upgrades, 3 bedrooms, the master bedroom has a master bathroom with jacuzzi tub. Beautiful updated kitchen, spacious living room with atrium, dining room, office, finished lower level, 2.1 bathroom, 2 car garage.
This property is off market, which means it's not currently listed for sale or rent on Zillow. This may be different from what's available on other websites or public sources.


