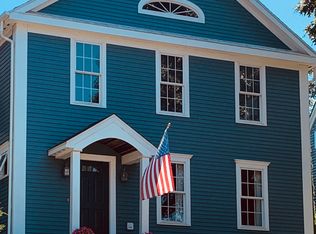Sold for $564,500 on 01/05/24
$564,500
8 East Enterprise Avenue, Stonington, CT 06379
3beds
1,793sqft
Single Family Residence
Built in 1950
0.32 Acres Lot
$608,900 Zestimate®
$315/sqft
$2,739 Estimated rent
Home value
$608,900
$578,000 - $639,000
$2,739/mo
Zestimate® history
Loading...
Owner options
Explore your selling options
What's special
Welcome to this charming three-bedroom, two-full bathroom Cape located on a serene and quiet street. This delightful home boasts a professionally landscaped yard that welcomes you with its beauty from the moment you arrive. The new brick entryway and stone walls adds an elegant touch, setting the tone for what lies beyond. Step inside and discover a cozy room adorned with a stunning stone fireplace and hand painted murals, perfect for relaxing evenings with loved ones. The dining room and updated kitchen are bathed in natural light, creating a warm and inviting atmosphere. The kitchen features all new modern appliances and amenities, making it a true culinary haven. One of the main highlights of this home is its versatility, with a bedroom and bathroom conveniently located on the main floor, offering the ease of single-level living. Certainly, another one of the delightful attributes of this residence lies in it's full walkout basement, adorned with full size windows, adding a touch of elegance and openness to the space. Step outside onto a lovely deck that overlooks the lush trees, providing a serene backdrop for your outdoor gatherings and relaxation. The yard is an absolute oasis, a paradise for nature lovers and a peaceful retreat from the hustle and bustle of everyday life. This home is ideally situated, with easy access to Rhode Island beaches, the beautiful Wilcox Park, a variety of restaurants, hospitals, shopping options, and convenient access to I-95 for your commuting needs. It's worth noting that this home has been lovingly maintained, ensuring that it is move-in ready for its fortunate new owners. Don't miss the opportunity to make this beautifully updated Cape your own and enjoy the serenity and charm it has to offer. Sale subject to seller finding suitable housing.
Zillow last checked: 8 hours ago
Listing updated: July 09, 2024 at 08:18pm
Listed by:
Jessica L. Gardner 401-932-4326,
Keller Williams Coastal 401-845-9200
Bought with:
Ann Bergendahl, REB.0800067
Willow Properties
Source: Smart MLS,MLS#: 170596101
Facts & features
Interior
Bedrooms & bathrooms
- Bedrooms: 3
- Bathrooms: 2
- Full bathrooms: 2
Bedroom
- Level: Upper
Bedroom
- Level: Main
Bedroom
- Level: Upper
Bathroom
- Level: Main
Bathroom
- Level: Upper
Dining room
- Level: Main
Kitchen
- Level: Main
Living room
- Level: Main
Media room
- Level: Main
Other
- Level: Upper
Heating
- Baseboard, Hot Water, Radiant, Radiator, Electric, Oil, Wood
Cooling
- Ductless
Appliances
- Included: Gas Range, Oven/Range, Microwave, Range Hood, Refrigerator, Dishwasher, Washer, Dryer, Electric Water Heater, Water Heater
- Laundry: Lower Level
Features
- Smart Thermostat
- Doors: French Doors
- Windows: Thermopane Windows
- Basement: Full,Unfinished,Concrete,Interior Entry
- Attic: Crawl Space,Storage,None
- Number of fireplaces: 1
Interior area
- Total structure area: 1,793
- Total interior livable area: 1,793 sqft
- Finished area above ground: 1,793
Property
Parking
- Total spaces: 2
- Parking features: Paved, Off Street, Private
- Has uncovered spaces: Yes
Accessibility
- Accessibility features: Bath Grab Bars, Lever Faucets
Features
- Patio & porch: Patio, Porch, Wrap Around
- Exterior features: Garden, Lighting, Sidewalk, Stone Wall
- Fencing: Stone
Lot
- Size: 0.32 Acres
- Features: Cleared, Few Trees, Landscaped
Details
- Parcel number: 2079125
- Zoning: RA-15
Construction
Type & style
- Home type: SingleFamily
- Architectural style: Cape Cod
- Property subtype: Single Family Residence
Materials
- Clapboard, Wood Siding
- Foundation: Stone
- Roof: Asphalt,Gable
Condition
- New construction: No
- Year built: 1950
Utilities & green energy
- Sewer: Septic Tank
- Water: Public
Green energy
- Energy efficient items: Thermostat, Ridge Vents, Windows
Community & neighborhood
Community
- Community features: Golf, Health Club, Library, Medical Facilities, Park, Pool, Public Rec Facilities, Near Public Transport
Location
- Region: Pawcatuck
- Subdivision: Pawcatuck
Price history
| Date | Event | Price |
|---|---|---|
| 1/5/2024 | Sold | $564,500-5.8%$315/sqft |
Source: | ||
| 12/4/2023 | Pending sale | $599,000$334/sqft |
Source: | ||
| 10/17/2023 | Listed for sale | $599,000+45.4%$334/sqft |
Source: | ||
| 11/2/2021 | Sold | $412,000+4.3%$230/sqft |
Source: | ||
| 9/22/2021 | Contingent | $395,000$220/sqft |
Source: | ||
Public tax history
| Year | Property taxes | Tax assessment |
|---|---|---|
| 2025 | $4,964 +5.8% | $249,700 +1.3% |
| 2024 | $4,694 | $246,400 |
| 2023 | $4,694 +13.1% | $246,400 +52.1% |
Find assessor info on the county website
Neighborhood: Pawcatuck
Nearby schools
GreatSchools rating
- 6/10West Vine Street SchoolGrades: PK-5Distance: 1.3 mi
- 6/10Stonington Middle SchoolGrades: 6-8Distance: 5.3 mi
- 7/10Stonington High SchoolGrades: 9-12Distance: 0.9 mi

Get pre-qualified for a loan
At Zillow Home Loans, we can pre-qualify you in as little as 5 minutes with no impact to your credit score.An equal housing lender. NMLS #10287.
Sell for more on Zillow
Get a free Zillow Showcase℠ listing and you could sell for .
$608,900
2% more+ $12,178
With Zillow Showcase(estimated)
$621,078