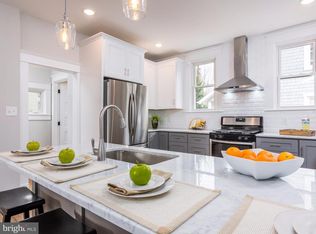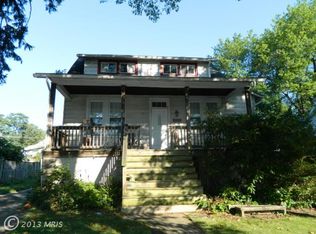Sold for $375,000
$375,000
8 Edmondson Ridge Rd, Catonsville, MD 21228
3beds
1,038sqft
Single Family Residence
Built in 1924
6,580 Square Feet Lot
$377,400 Zestimate®
$361/sqft
$2,401 Estimated rent
Home value
$377,400
$347,000 - $411,000
$2,401/mo
Zestimate® history
Loading...
Owner options
Explore your selling options
What's special
Beautifully updated and brimming with charm, this home is nestled in Baltimore’s highly sought-after Academy Heights community. A welcoming covered front porch with the original beadboard ceiling sets the tone for the craftsmanship and character found throughout. Step inside to find original hardwood floors and solid wood doors adorned with their vintage hardware, thoughtfully chosen designer finishes, and an airy main level enhanced by large archways, elegant accent molding, and a timeless color palette. The kitchen has been tastefully refreshed with new flooring and a new faucet, a custom wood accent wall, and a spacious walk-in pantry. Upstairs, the Craftsman-style staircase leads to three generously sized bedrooms, all featuring original wood flooring, along with an updated full bath. The lower level, with its rustic stone walls, offers ample storage space, a laundry area, and walk-up access to the backyard. Outdoors, your private oasis awaits, fully fenced and beautifully landscaped with a refinished deck perfect for entertaining, and a flourishing vegetable garden. A dedicated private parking pad adds everyday convenience. Notable updates include: new waterproofing system with French drain and sump pump (2024), ceiling fans (2022), gas boiler and chimney liner (2021), washer (2021), dryer (2023), new washtub (2023), updated GFI outlets (2021), and more. Fresh exterior paint and roof completed in 2017. Ideally located near commuter routes, shopping, dining, and entertainment, this is the perfect blend of original character and modern comfort.
Zillow last checked: 8 hours ago
Listing updated: August 18, 2025 at 03:45pm
Listed by:
Alexander Wissel 443-798-0755,
Northrop Realty
Bought with:
Lauren McMullen, 5002361
Next Step Realty
Source: Bright MLS,MLS#: MDBC2134050
Facts & features
Interior
Bedrooms & bathrooms
- Bedrooms: 3
- Bathrooms: 1
- Full bathrooms: 1
Primary bedroom
- Features: Flooring - HardWood, Ceiling Fan(s), Walk-In Closet(s)
- Level: Upper
- Area: 180 Square Feet
- Dimensions: 15 X 12
Bedroom 2
- Features: Flooring - HardWood
- Level: Upper
- Area: 168 Square Feet
- Dimensions: 14 X 12
Bedroom 3
- Features: Flooring - Carpet, Ceiling Fan(s)
- Level: Upper
- Area: 168 Square Feet
- Dimensions: 14 X 12
Dining room
- Features: Flooring - HardWood
- Level: Main
- Area: 169 Square Feet
- Dimensions: 13 X 13
Foyer
- Features: Flooring - HardWood
- Level: Main
- Area: 65 Square Feet
- Dimensions: 13 x 5
Kitchen
- Features: Flooring - HardWood, Kitchen - Gas Cooking, Pantry
- Level: Main
- Area: 130 Square Feet
- Dimensions: 13 X 10
Living room
- Features: Flooring - HardWood, Ceiling Fan(s)
- Level: Main
- Area: 195 Square Feet
- Dimensions: 15 X 13
Storage room
- Features: Flooring - Concrete
- Level: Lower
- Area: 550 Square Feet
- Dimensions: 25 X 22
Heating
- Radiator, Natural Gas
Cooling
- Central Air, Ceiling Fan(s), Electric
Appliances
- Included: Dishwasher, Disposal, Dryer, Energy Efficient Appliances, ENERGY STAR Qualified Washer, Self Cleaning Oven, Oven/Range - Gas, Refrigerator, Washer, Water Heater, Electric Water Heater
- Laundry: Lower Level
Features
- Ceiling Fan(s), Crown Molding, Dining Area, Walk-In Closet(s)
- Flooring: Hardwood, Luxury Vinyl, Wood
- Doors: Storm Door(s)
- Windows: Double Hung, Double Pane Windows, Skylight(s), Vinyl Clad
- Basement: Interior Entry,Exterior Entry,Walk-Out Access,Windows,Sump Pump
- Has fireplace: No
Interior area
- Total structure area: 1,710
- Total interior livable area: 1,038 sqft
- Finished area above ground: 1,038
- Finished area below ground: 0
Property
Parking
- Parking features: Concrete, Off Street, Driveway
- Has uncovered spaces: Yes
Accessibility
- Accessibility features: Other
Features
- Levels: Three
- Stories: 3
- Patio & porch: Porch, Deck
- Exterior features: Lighting
- Pool features: None
- Fencing: Back Yard,Wood
- Has view: Yes
- View description: Garden, Trees/Woods
Lot
- Size: 6,580 sqft
- Dimensions: 1.00 x
- Features: Landscaped, Front Yard, Rear Yard, SideYard(s), Wooded
Details
- Additional structures: Above Grade, Below Grade
- Parcel number: 04010112201450
- Zoning: RES
- Special conditions: Standard
Construction
Type & style
- Home type: SingleFamily
- Architectural style: Colonial
- Property subtype: Single Family Residence
Materials
- Wood Siding
- Foundation: Other
Condition
- New construction: No
- Year built: 1924
Utilities & green energy
- Sewer: Public Sewer
- Water: Public
Community & neighborhood
Security
- Security features: Main Entrance Lock, Smoke Detector(s), Security System
Location
- Region: Catonsville
- Subdivision: Academy Heights
Other
Other facts
- Listing agreement: Exclusive Right To Sell
- Ownership: Fee Simple
Price history
| Date | Event | Price |
|---|---|---|
| 10/20/2025 | Sold | $375,000$361/sqft |
Source: Public Record Report a problem | ||
| 8/15/2025 | Sold | $375,000$361/sqft |
Source: | ||
| 7/28/2025 | Contingent | $375,000$361/sqft |
Source: | ||
| 7/24/2025 | Listed for sale | $375,000+11.9%$361/sqft |
Source: | ||
| 9/9/2021 | Sold | $335,000+24.8%$323/sqft |
Source: Public Record Report a problem | ||
Public tax history
| Year | Property taxes | Tax assessment |
|---|---|---|
| 2025 | $4,235 +23.3% | $287,933 +1.6% |
| 2024 | $3,434 +1.6% | $283,300 +1.6% |
| 2023 | $3,380 +1.6% | $278,900 -1.6% |
Find assessor info on the county website
Neighborhood: 21228
Nearby schools
GreatSchools rating
- 7/10Westowne Elementary SchoolGrades: PK-5Distance: 0.6 mi
- 5/10Arbutus Middle SchoolGrades: 6-8Distance: 2.3 mi
- 8/10Catonsville High SchoolGrades: 9-12Distance: 1.6 mi
Schools provided by the listing agent
- District: Baltimore County Public Schools
Source: Bright MLS. This data may not be complete. We recommend contacting the local school district to confirm school assignments for this home.
Get a cash offer in 3 minutes
Find out how much your home could sell for in as little as 3 minutes with a no-obligation cash offer.
Estimated market value$377,400
Get a cash offer in 3 minutes
Find out how much your home could sell for in as little as 3 minutes with a no-obligation cash offer.
Estimated market value
$377,400

