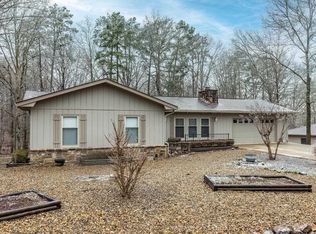Very well maintained home move in ready. Great floor plan with a private covered deck perfect for enjoying nature. Carport is now a garage with workshop area. Bathrooms have been totally redone with new flooring, fixtures etc. Heat pump replaced in 2016, Dishwasher and built in Microwave replaced 2020. Water treatment system installed 2017. Old windows in front room have been replaced with beautiful energy efficient ones. Must See to really appreciate all this home has to offer!
This property is off market, which means it's not currently listed for sale or rent on Zillow. This may be different from what's available on other websites or public sources.

