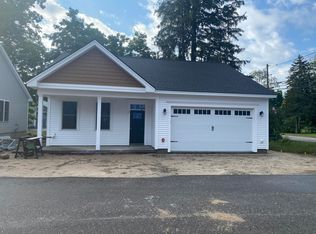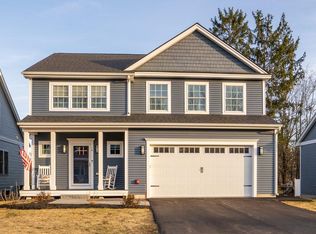Closed
$699,000
8 Fae Lane #1, Gorham, ME 04038
4beds
2,745sqft
Condominium
Built in 2022
-- sqft lot
$702,200 Zestimate®
$255/sqft
$4,126 Estimated rent
Home value
$702,200
$660,000 - $744,000
$4,126/mo
Zestimate® history
Loading...
Owner options
Explore your selling options
What's special
Don't miss this opportunity to live in a beautifully designed Contemporary Farmhouse just moments from everything Gorham Village has to offer. Featuring a light-filled, open-concept layout, this home is perfect for both everyday living and entertaining. The spacious kitchen is a standout, offering granite countertops, a stainless steel farmhouse sink, sleek appliances, and an impressive amount of cabinetry—plus a large walk-in pantry for all your storage needs. The adjoining dining area opens to a private patio, ideal for relaxing or hosting guests outdoors. Upstairs, the generous primary suite includes a walk-in closet and ensuite bath. You'll also find three additional bedrooms, a laundry room, a utility closet, and a cozy office nook. The finished third floor offers flexible space currently used as two offices but easily converted into a fifth bedroom or bonus room. Enjoy year-round comfort with efficient heat pumps and owned solar panels that keep energy costs incredibly low—ask for utility info! An attached two-car garage provides additional storage and convenience. This home combines modern style, energy efficiency, and a prime location—schedule your showing today! Property is also listed as MLS 1631615 and is a single family home that is in a condominium association neighborhood.
Zillow last checked: 8 hours ago
Listing updated: October 28, 2025 at 05:20am
Listed by:
Keller Williams Realty
Bought with:
Regency Realty Group
Source: Maine Listings,MLS#: 1635591
Facts & features
Interior
Bedrooms & bathrooms
- Bedrooms: 4
- Bathrooms: 3
- Full bathrooms: 2
- 1/2 bathrooms: 1
Primary bedroom
- Level: Second
Bedroom 2
- Level: Second
Bedroom 3
- Level: Second
Bedroom 4
- Level: Second
Bonus room
- Level: Third
Dining room
- Level: First
Kitchen
- Level: First
Living room
- Level: First
Heating
- Heat Pump, Zoned
Cooling
- Central Air, Heat Pump
Appliances
- Included: Dishwasher, Disposal, Dryer, Microwave, Electric Range, Refrigerator, Washer
Features
- Flooring: Tile, Vinyl
- Has fireplace: No
Interior area
- Total structure area: 2,745
- Total interior livable area: 2,745 sqft
- Finished area above ground: 2,745
- Finished area below ground: 0
Property
Parking
- Total spaces: 2
- Parking features: Paved, 1 - 4 Spaces, Garage Door Opener
- Attached garage spaces: 2
Lot
- Features: City Lot, Near Golf Course, Near Public Beach, Near Shopping, Near Town, Neighborhood, Cul-De-Sac, Level, Open Lot, Sidewalks, Landscaped
Details
- Zoning: UR
Construction
Type & style
- Home type: Condo
- Architectural style: Farmhouse
- Property subtype: Condominium
Materials
- Wood Frame, Vinyl Siding
- Foundation: Slab
- Roof: Shingle
Condition
- Year built: 2022
Utilities & green energy
- Electric: Circuit Breakers
- Sewer: Public Sewer
- Water: Public
Community & neighborhood
Location
- Region: Gorham
- Subdivision: Grady Farms
HOA & financial
HOA
- Has HOA: Yes
- HOA fee: $325 monthly
Other
Other facts
- Road surface type: Paved
Price history
| Date | Event | Price |
|---|---|---|
| 10/24/2025 | Sold | $699,000$255/sqft |
Source: | ||
| 9/25/2025 | Pending sale | $699,000$255/sqft |
Source: | ||
| 9/2/2025 | Contingent | $699,000$255/sqft |
Source: | ||
| 8/26/2025 | Listed for sale | $699,000-2.8%$255/sqft |
Source: | ||
| 8/8/2025 | Listing removed | $719,000$262/sqft |
Source: | ||
Public tax history
Tax history is unavailable.
Neighborhood: 04038
Nearby schools
GreatSchools rating
- 7/10Village Elementary School-GorhamGrades: K-5Distance: 0.4 mi
- 8/10Gorham Middle SchoolGrades: 6-8Distance: 0.6 mi
- 9/10Gorham High SchoolGrades: 9-12Distance: 0.3 mi

Get pre-qualified for a loan
At Zillow Home Loans, we can pre-qualify you in as little as 5 minutes with no impact to your credit score.An equal housing lender. NMLS #10287.

