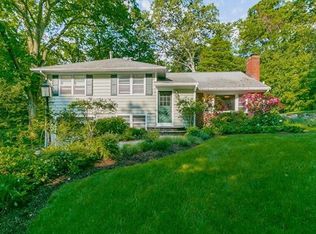Sold for $710,000 on 12/20/24
$710,000
8 Fairview Lane, Wilton, CT 06897
4beds
2,102sqft
Single Family Residence
Built in 1954
1.83 Acres Lot
$988,700 Zestimate®
$338/sqft
$5,975 Estimated rent
Home value
$988,700
$821,000 - $1.17M
$5,975/mo
Zestimate® history
Loading...
Owner options
Explore your selling options
What's special
Charming Cape-Cod style home set on a beautiful, level lot in a prime location. This home with four bedrooms, with three on the main level with access to a full bathroom. The second level has a larger bedroom with it's own full bath. The main level boasts a large light-filled living room with expansive bay window and wood burning fireplace. The kitchen is open to large dining or casual family room area with large brick fireplace and built in bookshelves. Easy access from attached two car garage, charming breezeway, and level yard for entertaining and recreation. Large unfinished basement has loads of storage and potential for finishing. Set on a beautiful, lightly wooded lot in a highly desirable location, this property presents a fantastic opportunity to create your dream home. While some updating and personal touches are needed, the potential is remarkable. Envision your own enhancements to make this home truly special. Ideal for those looking to invest in a beautiful community and property with both character and room for customization. Excellent commuting location just off route 7, set in a beautiful walkable neighborhood.
Zillow last checked: 8 hours ago
Listing updated: December 21, 2024 at 11:22am
Listed by:
Matt Rose Team,
Matt Rose 203-470-9115,
Keller Williams Realty 203-438-9494,
Co-Listing Agent: Rachel Halas 203-948-9609,
Keller Williams Realty
Bought with:
Matt Rose, REB.0584501
Keller Williams Realty
Co-Buyer Agent: Rachel Halas
Keller Williams Realty
Source: Smart MLS,MLS#: 24044613
Facts & features
Interior
Bedrooms & bathrooms
- Bedrooms: 4
- Bathrooms: 2
- Full bathrooms: 2
Primary bedroom
- Level: Upper
Bedroom
- Level: Main
Bedroom
- Level: Main
Bedroom
- Level: Main
Bathroom
- Features: Tub w/Shower
- Level: Main
Bathroom
- Level: Upper
Dining room
- Features: Bay/Bow Window, Built-in Features, Fireplace
- Level: Main
Kitchen
- Level: Main
Living room
- Features: Bay/Bow Window, Fireplace
- Level: Main
Heating
- Hot Water, Oil
Cooling
- None
Appliances
- Included: Refrigerator, Dishwasher, Water Heater
Features
- Basement: Full,Unfinished,Storage Space,Interior Entry
- Attic: Access Via Hatch
- Number of fireplaces: 2
Interior area
- Total structure area: 2,102
- Total interior livable area: 2,102 sqft
- Finished area above ground: 2,102
Property
Parking
- Total spaces: 2
- Parking features: Attached
- Attached garage spaces: 2
Lot
- Size: 1.83 Acres
- Features: Few Trees, Level
Details
- Parcel number: 1923841
- Zoning: R-2
Construction
Type & style
- Home type: SingleFamily
- Architectural style: Cape Cod
- Property subtype: Single Family Residence
Materials
- Clapboard
- Foundation: Concrete Perimeter
- Roof: Asphalt
Condition
- New construction: No
- Year built: 1954
Utilities & green energy
- Sewer: Septic Tank
- Water: Well
Community & neighborhood
Location
- Region: Wilton
- Subdivision: Cannondale
Price history
| Date | Event | Price |
|---|---|---|
| 11/20/2025 | Listing removed | $5,995$3/sqft |
Source: Smart MLS #24122966 | ||
| 10/1/2025 | Price change | $5,995-11.2%$3/sqft |
Source: Smart MLS #24122966 | ||
| 8/30/2025 | Listed for rent | $6,750$3/sqft |
Source: Smart MLS #24122966 | ||
| 12/20/2024 | Sold | $710,000+11%$338/sqft |
Source: | ||
| 11/13/2024 | Pending sale | $639,900$304/sqft |
Source: | ||
Public tax history
| Year | Property taxes | Tax assessment |
|---|---|---|
| 2025 | $11,961 +2% | $490,000 |
| 2024 | $11,731 +4.9% | $490,000 +28.2% |
| 2023 | $11,181 +3.6% | $382,130 |
Find assessor info on the county website
Neighborhood: 06897
Nearby schools
GreatSchools rating
- 9/10Cider Mill SchoolGrades: 3-5Distance: 1.2 mi
- 9/10Middlebrook SchoolGrades: 6-8Distance: 1.3 mi
- 10/10Wilton High SchoolGrades: 9-12Distance: 0.7 mi

Get pre-qualified for a loan
At Zillow Home Loans, we can pre-qualify you in as little as 5 minutes with no impact to your credit score.An equal housing lender. NMLS #10287.
Sell for more on Zillow
Get a free Zillow Showcase℠ listing and you could sell for .
$988,700
2% more+ $19,774
With Zillow Showcase(estimated)
$1,008,474