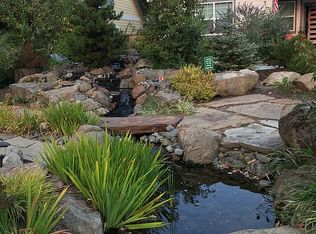Closed
$770,000
8 Falling Leaf Ln, Eagle Pt, OR 97524
4beds
6baths
4,287sqft
Single Family Residence
Built in 2004
9,147.6 Square Feet Lot
$767,000 Zestimate®
$180/sqft
$4,094 Estimated rent
Home value
$767,000
$698,000 - $844,000
$4,094/mo
Zestimate® history
Loading...
Owner options
Explore your selling options
What's special
Welcome to your dream home where every member of your family finds a perfect sanctuary. This multigenerational custom home is located near the Eagle Point Golf Course.The master bedroom has a very large walk-in closet, which includes a safe room. A huge In-law quarters has its own kitchenette, ADA bathroom and there is an attached Bonus Room giving more space, it also has its own personal entrance, offering privacy and independence. The two additional bedrooms are junior suites with their own full bathroom and walk-in closets. Entering the kitchen the features you will see are granite countertops, pull out drawers and pantry.The seller has taken pride in the property with a new roof in 2022, new mini split HVAC system, exterior paint, dishwasher, and LifeTime leaf filter gutters. An oversized garage features a 1/2 bath and the massive RV barn which has a 50/30 amp hookup. There is also a side gate with room for boat/trailer or toys. Seller is open to back up offers.
Zillow last checked: 8 hours ago
Listing updated: August 15, 2025 at 12:21pm
Listed by:
Windermere Van Vleet Eagle Point 541-321-8773
Bought with:
Century 21 North Homes Realty
Source: Oregon Datashare,MLS#: 220181320
Facts & features
Interior
Bedrooms & bathrooms
- Bedrooms: 4
- Bathrooms: 6
Heating
- Ductless, Electric, Forced Air, Zoned
Cooling
- Ductless, Central Air, Heat Pump, Zoned
Appliances
- Included: Instant Hot Water, Dishwasher, Disposal, Microwave, Oven, Range, Range Hood, Refrigerator, Water Heater
Features
- Breakfast Bar, Built-in Features, Ceiling Fan(s), Central Vacuum, Double Vanity, Dry Bar, Fiberglass Stall Shower, Granite Counters, In-Law Floorplan, Kitchen Island, Pantry, Primary Downstairs, Shower/Tub Combo, Soaking Tub, Solid Surface Counters, Tile Shower, Vaulted Ceiling(s), Walk-In Closet(s), Wired for Data, Wired for Sound
- Flooring: Carpet, Hardwood, Laminate, Tile
- Windows: Double Pane Windows, Vinyl Frames
- Basement: None
- Has fireplace: Yes
- Fireplace features: Gas, Living Room
- Common walls with other units/homes: No Common Walls
Interior area
- Total structure area: 3,387
- Total interior livable area: 4,287 sqft
Property
Parking
- Total spaces: 4
- Parking features: Attached, Driveway, Garage Door Opener, RV Access/Parking, RV Garage, Storage, Workshop in Garage
- Attached garage spaces: 4
- Has uncovered spaces: Yes
Features
- Levels: Two
- Stories: 2
- Patio & porch: Patio
- Exterior features: Courtyard, Fire Pit, RV Hookup
- Spa features: Bath
- Fencing: Fenced
- Has view: Yes
- View description: Neighborhood, Territorial
Lot
- Size: 9,147 sqft
- Features: Corner Lot, Drip System, Landscaped, Level, Sprinkler Timer(s), Sprinklers In Rear
Details
- Additional structures: RV/Boat Storage, Shed(s), Storage, Workshop
- Parcel number: 10240435
- Zoning description: R-1-8
- Special conditions: Standard
Construction
Type & style
- Home type: SingleFamily
- Architectural style: Craftsman
- Property subtype: Single Family Residence
Materials
- Frame
- Foundation: Concrete Perimeter
- Roof: Composition
Condition
- New construction: No
- Year built: 2004
Utilities & green energy
- Sewer: Public Sewer
- Water: Public
Community & neighborhood
Security
- Security features: Carbon Monoxide Detector(s), Smoke Detector(s)
Location
- Region: Eagle Pt
- Subdivision: Falling Leaf Subdivision
HOA & financial
HOA
- Has HOA: Yes
- HOA fee: $22 monthly
- Amenities included: Landscaping
Other
Other facts
- Listing terms: Cash,Conventional,FHA,USDA Loan,VA Loan
- Road surface type: Paved
Price history
| Date | Event | Price |
|---|---|---|
| 8/15/2025 | Sold | $770,000-2.5%$180/sqft |
Source: | ||
| 3/31/2025 | Pending sale | $790,000$184/sqft |
Source: | ||
| 1/14/2025 | Price change | $790,000-0.6%$184/sqft |
Source: | ||
| 10/31/2024 | Price change | $795,000-0.5%$185/sqft |
Source: | ||
| 10/23/2024 | Pending sale | $799,000$186/sqft |
Source: | ||
Public tax history
| Year | Property taxes | Tax assessment |
|---|---|---|
| 2024 | $4,714 +3.5% | $365,130 +3% |
| 2023 | $4,554 +2.8% | $354,500 |
| 2022 | $4,430 +3% | $354,500 +3% |
Find assessor info on the county website
Neighborhood: 97524
Nearby schools
GreatSchools rating
- 4/10Hillside ElementaryGrades: K-5Distance: 1.1 mi
- 5/10Eagle Point Middle SchoolGrades: 6-8Distance: 2 mi
- 7/10Eagle Point High SchoolGrades: 9-12Distance: 1.4 mi
Schools provided by the listing agent
- Elementary: Hillside Elem
- Middle: Eagle Point Middle
- High: Eagle Point High
Source: Oregon Datashare. This data may not be complete. We recommend contacting the local school district to confirm school assignments for this home.

Get pre-qualified for a loan
At Zillow Home Loans, we can pre-qualify you in as little as 5 minutes with no impact to your credit score.An equal housing lender. NMLS #10287.
