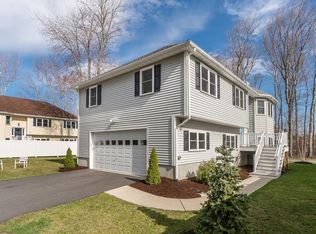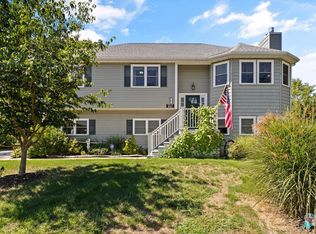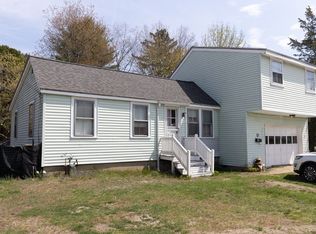Sold for $750,000
$750,000
8 Ferry Rd, Salisbury, MA 01952
5beds
4,048sqft
Single Family Residence
Built in 1680
1.8 Acres Lot
$750,100 Zestimate®
$185/sqft
$6,215 Estimated rent
Home value
$750,100
$683,000 - $825,000
$6,215/mo
Zestimate® history
Loading...
Owner options
Explore your selling options
What's special
Step back in time and experience the charm of the Historic Moody House, nestled on 1.8 acres in a peaceful country setting. This property includes a 1,512 sq. ft. carriage house with potential for a downstairs workshop, office, or business and an upstairs rental or extended family living. The main house showcases historic character with fireplaces, stained glass windows, wide pumpkin pine floors, beamed ceilings, built in shelving, & charming nooks. The kitchen features vaulted ceilings, skylights, & stainless steel appliances. Characteristics such as a convenient 1st floor bedroom & a deep copper tub ensures comfort. Enjoy the private backyard oasis, patio, & sunroom while you unwind, surrounded by established perennial gardens and trees! 2 miles to Salisbury Beach. Minutes from downtown Newburyport & commuter train to Boston. Salisbury Rail Trail nearby. Discover the unique features of this home! House has been pre-inspected for peace of mind. Showings by appt.
Zillow last checked: 8 hours ago
Listing updated: May 14, 2025 at 02:02pm
Listed by:
Tami Mallett 603-986-4300,
Cameron Prestige - Amesbury 857-331-5127
Bought with:
Gayle Winters & Co. Team
Compass
Source: MLS PIN,MLS#: 73297434
Facts & features
Interior
Bedrooms & bathrooms
- Bedrooms: 5
- Bathrooms: 3
- Full bathrooms: 3
Primary bedroom
- Features: Bathroom - Full, Bathroom - Double Vanity/Sink, Walk-In Closet(s), Flooring - Wall to Wall Carpet, Window(s) - Stained Glass
- Level: Second
- Area: 266
- Dimensions: 19 x 14
Bedroom 2
- Features: Closet, Flooring - Hardwood
- Level: First
- Area: 140
- Dimensions: 10 x 14
Bedroom 3
- Features: Fireplace, Beamed Ceilings, Closet, Flooring - Wood
- Level: Second
- Area: 140
- Dimensions: 14 x 10
Bedroom 4
- Features: Fireplace, Beamed Ceilings, Flooring - Wood, Attic Access
- Level: Second
- Area: 220
- Dimensions: 10 x 22
Primary bathroom
- Features: No
Bathroom 1
- Features: Bathroom - Full, Bathroom - With Tub, Flooring - Stone/Ceramic Tile, Window(s) - Stained Glass
- Level: First
- Area: 48
- Dimensions: 8 x 6
Bathroom 2
- Features: Bathroom - Full, Bathroom - Double Vanity/Sink, Flooring - Stone/Ceramic Tile
- Level: Second
- Area: 98
- Dimensions: 7 x 14
Dining room
- Features: Wood / Coal / Pellet Stove, Beamed Ceilings, Flooring - Hardwood
- Level: First
- Area: 348
- Dimensions: 29 x 12
Kitchen
- Features: Skylight, Ceiling Fan(s), Vaulted Ceiling(s), Flooring - Stone/Ceramic Tile, Window(s) - Stained Glass, Dining Area, French Doors, Exterior Access, Open Floorplan, Stainless Steel Appliances
- Level: First
- Area: 180
- Dimensions: 12 x 15
Living room
- Features: Beamed Ceilings, Flooring - Hardwood
- Level: First
- Area: 266
- Dimensions: 19 x 14
Office
- Features: Fireplace, Ceiling - Beamed, Flooring - Hardwood, Window(s) - Stained Glass
- Level: First
- Area: 255
- Dimensions: 17 x 15
Heating
- Baseboard, Electric Baseboard, Natural Gas, Electric, Fireplace(s)
Cooling
- Window Unit(s), Wall Unit(s)
Appliances
- Included: Gas Water Heater, Range, Dishwasher, Refrigerator, Washer, Dryer
- Laundry: Main Level, Electric Dryer Hookup, Laundry Chute, First Floor
Features
- Beamed Ceilings, Vaulted Ceiling(s), Office, Sun Room, Bedroom, 3/4 Bath, Kitchen, Laundry Chute
- Flooring: Tile, Carpet, Pine, Flooring - Hardwood
- Doors: French Doors
- Windows: Stained Glass, Skylight
- Basement: Partial,Interior Entry,Bulkhead,Sump Pump,Dirt Floor,Concrete,Unfinished
- Number of fireplaces: 5
- Fireplace features: Dining Room, Living Room
Interior area
- Total structure area: 4,048
- Total interior livable area: 4,048 sqft
- Finished area above ground: 4,048
Property
Parking
- Total spaces: 10
- Parking features: Off Street, Stone/Gravel
- Uncovered spaces: 10
Features
- Patio & porch: Porch - Enclosed, Patio
- Exterior features: Porch - Enclosed, Patio, Pool - Inground, Hot Tub/Spa, Storage
- Has private pool: Yes
- Pool features: In Ground
- Has spa: Yes
- Spa features: Private
- Waterfront features: Ocean, 1 to 2 Mile To Beach, Beach Ownership(Public)
Lot
- Size: 1.80 Acres
- Features: Wooded, Level
Details
- Parcel number: 2144394
- Zoning: R2
Construction
Type & style
- Home type: SingleFamily
- Architectural style: Antique,Farmhouse,Carriage House
- Property subtype: Single Family Residence
Materials
- Foundation: Concrete Perimeter, Stone
- Roof: Wood
Condition
- Year built: 1680
Utilities & green energy
- Electric: Circuit Breakers
- Sewer: Public Sewer
- Water: Public
- Utilities for property: for Gas Range, for Gas Oven, for Electric Dryer
Community & neighborhood
Community
- Community features: Public Transportation, Shopping, Park, Walk/Jog Trails, Medical Facility, Bike Path, Highway Access, House of Worship, Marina, Public School, T-Station
Location
- Region: Salisbury
Price history
| Date | Event | Price |
|---|---|---|
| 5/13/2025 | Sold | $750,000+0%$185/sqft |
Source: MLS PIN #73297434 Report a problem | ||
| 1/5/2025 | Contingent | $749,900$185/sqft |
Source: MLS PIN #73297434 Report a problem | ||
| 10/2/2024 | Listed for sale | $749,900-6.1%$185/sqft |
Source: MLS PIN #73297434 Report a problem | ||
| 7/27/2024 | Listing removed | $799,000$197/sqft |
Source: MLS PIN #73224830 Report a problem | ||
| 4/17/2024 | Listed for sale | $799,000$197/sqft |
Source: MLS PIN #73224830 Report a problem | ||
Public tax history
| Year | Property taxes | Tax assessment |
|---|---|---|
| 2025 | $7,452 +0.9% | $739,300 +4.6% |
| 2024 | $7,383 +2.8% | $706,500 +6.2% |
| 2023 | $7,184 | $665,200 |
Find assessor info on the county website
Neighborhood: 01952
Nearby schools
GreatSchools rating
- 6/10Salisbury Elementary SchoolGrades: PK-6Distance: 1.2 mi
- 6/10Triton Regional Middle SchoolGrades: 7-8Distance: 7.2 mi
- 6/10Triton Regional High SchoolGrades: 9-12Distance: 7.2 mi
Schools provided by the listing agent
- Elementary: Salisbury Elem
- Middle: Triton Middle
- High: Triton Regional
Source: MLS PIN. This data may not be complete. We recommend contacting the local school district to confirm school assignments for this home.
Get a cash offer in 3 minutes
Find out how much your home could sell for in as little as 3 minutes with a no-obligation cash offer.
Estimated market value$750,100
Get a cash offer in 3 minutes
Find out how much your home could sell for in as little as 3 minutes with a no-obligation cash offer.
Estimated market value
$750,100


