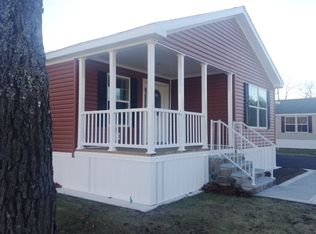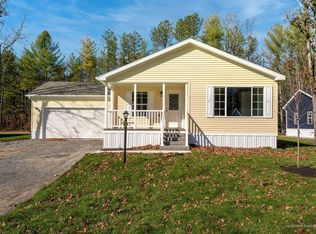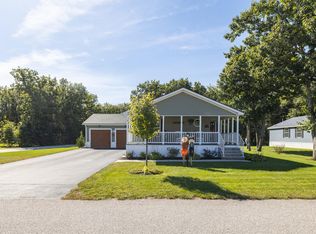Closed
$323,000
8 Fieldstone Drive, Lyman, ME 04002
3beds
1,728sqft
Mobile Home
Built in 2012
-- sqft lot
$325,400 Zestimate®
$187/sqft
$2,236 Estimated rent
Home value
$325,400
$290,000 - $364,000
$2,236/mo
Zestimate® history
Loading...
Owner options
Explore your selling options
What's special
WELCOME HOME! Relaxing Is The Name Of The Game In This 55+ Community. Fastidiously Managed and Maintained, This Spacious Doublewide Sited On A Fairly Private Lot Boasts 3 Bedrooms, 2 Full Baths, Fireplaced Living Room, Expansive Updated Kitchen w/ a New Sunny Skylight, New Countertops, New Soft Close Cabinets, New Refrigerator, New 4+ Burner Gas Stove, New Dishwasher, New Full Farmers Sink, New Washer & Dryer, 3 Season Room w/ Access To Your Back Deck And New Spacious Storage Shed Surrounded In Ever Changing Perennial Gardens & Trees. ADDITIONSL FEATURES: Full House Generator, 3 Mini Spits w/ Heat & AC. Now Feast Your Eyes on the BEYOND Spacious / Oversized 2 Car Garage w/ Direct Entry into 'The Laundry Mud Room'. You'll Find Ample Storage Throughout. The Primary Suite Features An Expansive Walk In Closet. Enjoy Safe Peaceful Walks Throughout The Neighborhoods. As a Part Of This Community, you Have Access to The Club House Featuring a Gym, Recreation Center, Library, Space for Private Events With Weekly / Monthly Activities: Movies, Potluck Suppers, Cribbage Games, Bingo, Knitting and More. Your Search is Over. WELCOME HOME!!!
Zillow last checked: 8 hours ago
Listing updated: September 30, 2025 at 11:18am
Listed by:
Berkshire Hathaway HomeServices Verani Realty hylah.riley@verani.com
Bought with:
Real Estate 2000 ME/NH
Source: Maine Listings,MLS#: 1626008
Facts & features
Interior
Bedrooms & bathrooms
- Bedrooms: 3
- Bathrooms: 2
- Full bathrooms: 2
Primary bedroom
- Features: Double Vanity, Separate Shower, Walk-In Closet(s)
- Level: First
Bedroom 2
- Features: Closet
- Level: First
Bedroom 3
- Features: Closet
- Level: First
Dining room
- Features: Dining Area, Informal
- Level: First
Kitchen
- Features: Kitchen Island, Pantry, Skylight, Vaulted Ceiling(s)
- Level: First
Living room
- Features: Gas Fireplace, Vaulted Ceiling(s)
- Level: First
Sunroom
- Features: Three-Season
- Level: First
Heating
- Forced Air
Cooling
- Central Air, Heat Pump
Appliances
- Included: Refrigerator
Features
- 1st Floor Primary Bedroom w/Bath, One-Floor Living, Walk-In Closet(s)
- Flooring: Carpet, Vinyl
- Windows: Double Pane Windows
- Basement: None
- Number of fireplaces: 1
Interior area
- Total structure area: 1,728
- Total interior livable area: 1,728 sqft
- Finished area above ground: 1,728
- Finished area below ground: 0
Property
Parking
- Total spaces: 2
- Parking features: Paved, 1 - 4 Spaces
- Attached garage spaces: 2
Features
- Patio & porch: Deck
Lot
- Features: Irrigation System, Mobile Home Park, Neighborhood, Level
Details
- Parcel number: LYMNM04L04699
- On leased land: Yes
- Zoning: Rural
- Other equipment: Cable, Generator, Internet Access Available
Construction
Type & style
- Home type: MobileManufactured
- Architectural style: Ranch
- Property subtype: Mobile Home
Materials
- Other, Vinyl Siding
- Foundation: Slab
- Roof: Pitched,Shingle
Condition
- Year built: 2012
Utilities & green energy
- Electric: Circuit Breakers
- Sewer: Quasi-Public
- Water: Other, Public
- Utilities for property: Utilities On
Community & neighborhood
Community
- Community features: Clubhouse
Senior living
- Senior community: Yes
Location
- Region: Lyman
HOA & financial
HOA
- Has HOA: Yes
- HOA fee: $675 monthly
Other
Other facts
- Body type: Double Wide
- Road surface type: Paved
Price history
| Date | Event | Price |
|---|---|---|
| 9/30/2025 | Sold | $323,000-3.9%$187/sqft |
Source: | ||
| 8/6/2025 | Pending sale | $336,000$194/sqft |
Source: | ||
| 7/21/2025 | Price change | $336,000-4.5%$194/sqft |
Source: | ||
| 6/11/2025 | Listed for sale | $352,000+107.1%$204/sqft |
Source: | ||
| 5/31/2018 | Sold | $170,000-5.5%$98/sqft |
Source: | ||
Public tax history
| Year | Property taxes | Tax assessment |
|---|---|---|
| 2024 | $2,333 +3.5% | $185,000 |
| 2023 | $2,255 +4.2% | $185,000 |
| 2022 | $2,165 +1.9% | $185,000 |
Find assessor info on the county website
Neighborhood: 04002
Nearby schools
GreatSchools rating
- 8/10Lyman Elementary SchoolGrades: PK-5Distance: 4.3 mi
- 6/10Massabesic Middle SchoolGrades: 6-8Distance: 11.1 mi
- 4/10Massabesic High SchoolGrades: 9-12Distance: 8.7 mi


