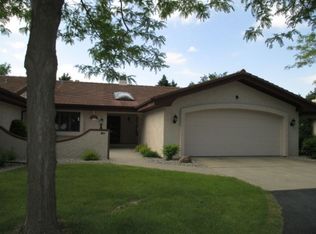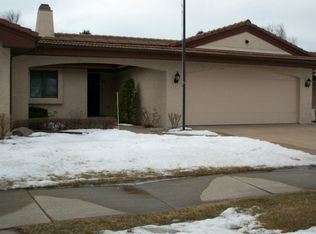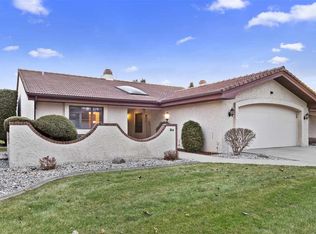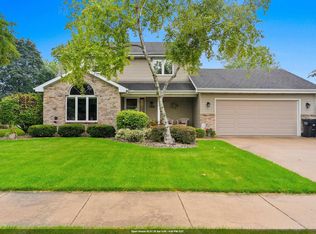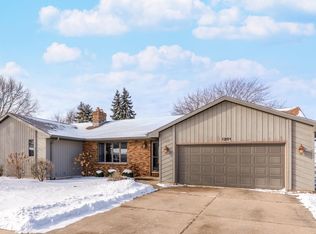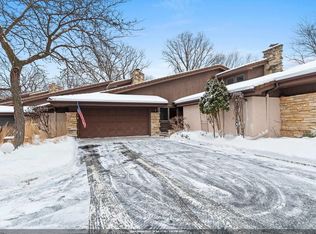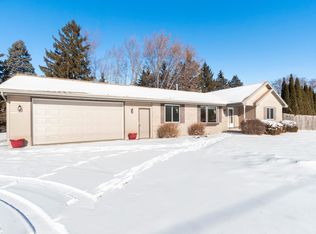Highly Sought After Fiesta Acres Condo...and it's even an end unit! This open concept condo features three bedroom, two bathrooms with partially finished lower level. Vaultedceiling with accent beams and gas fireplace. LVP flooring throughout. The garage is insulated and has a floor drain; insulation has been added to the attic and the box sills have beenspray foamed. The furnace was new in 2022 and the AC new in 2023. Beautiful concrete patio out front and covered concrete patio in the back.
Active-no offer
$359,900
8 Fiesta Ct #E, Appleton, WI 54911
3beds
2,324sqft
Est.:
Condominium
Built in 1986
-- sqft lot
$365,200 Zestimate®
$155/sqft
$350/mo HOA
What's special
Gas fireplaceOpen concept condoThree bedroomTwo bathroomsLvp flooring throughout
- 27 days |
- 983 |
- 17 |
Zillow last checked: 8 hours ago
Listing updated: January 18, 2026 at 02:01am
Listed by:
Stacey Hennessey PREF:920-470-9692,
Acre Realty, Ltd.
Source: RANW,MLS#: 50319782
Tour with a local agent
Facts & features
Interior
Bedrooms & bathrooms
- Bedrooms: 3
- Bathrooms: 2
- Full bathrooms: 2
Bedroom 1
- Level: Main
- Dimensions: 13x18
Bedroom 2
- Level: Main
- Dimensions: 15x11
Bedroom 3
- Level: Main
- Dimensions: 13x12
Dining room
- Level: Main
- Dimensions: 9x9
Family room
- Level: Lower
- Dimensions: 13x22
Formal dining room
- Level: Main
- Dimensions: 14x13
Kitchen
- Level: Main
- Dimensions: 13x9
Living room
- Level: Main
- Dimensions: 21x14
Other
- Description: Rec Room
- Level: Lower
- Dimensions: 19x10
Other
- Description: Foyer
- Level: Main
- Dimensions: 7x9
Other
- Description: Laundry
- Level: Main
- Dimensions: 8x8
Heating
- Forced Air
Cooling
- Forced Air, Central Air
Appliances
- Included: Dishwasher, Dryer, Microwave, Range, Refrigerator, Washer, Water Softener Owned
Features
- At Least 1 Bathtub, Cable Available, High Speed Internet, Vaulted Ceiling(s)
- Flooring: Wood/Simulated Wood Fl
- Number of fireplaces: 1
- Fireplace features: One, Gas
Interior area
- Total interior livable area: 2,324 sqft
- Finished area above ground: 1,848
- Finished area below ground: 476
Property
Parking
- Parking features: Garage, Attached
- Has attached garage: Yes
Accessibility
- Accessibility features: 1st Floor Bedroom, 1st Floor Full Bath, Laundry 1st Floor, Level Drive, Level Lot, Low Pile Carpeting, Open Floor Plan, Stall Shower
Details
- Parcel number: 311700105
- Zoning: Condo
Construction
Type & style
- Home type: Condo
- Property subtype: Condominium
Materials
- Stucco
Condition
- New construction: No
- Year built: 1986
Utilities & green energy
- Sewer: Public Sewer
- Water: Public
Community & HOA
HOA
- Has HOA: Yes
- HOA fee: $350 monthly
- HOA name: Fiesta Acres
Location
- Region: Appleton
Financial & listing details
- Price per square foot: $155/sqft
- Tax assessed value: $268,000
- Annual tax amount: $4,138
- Date on market: 1/9/2026
- Inclusions: Range, Refrigerator, Dishwasher, Microwave, Bathroom Mirrors, Washer, Dryer, Window Treatments, Central Vac (no attachments), Water Softener
Estimated market value
$365,200
$347,000 - $383,000
$2,148/mo
Price history
Price history
| Date | Event | Price |
|---|---|---|
| 1/9/2026 | Listed for sale | $359,900$155/sqft |
Source: | ||
| 1/9/2026 | Listing removed | $359,900$155/sqft |
Source: | ||
| 1/5/2026 | Price change | $359,900-2.7%$155/sqft |
Source: | ||
| 11/17/2025 | Listed for sale | $369,900+8.8%$159/sqft |
Source: | ||
| 7/19/2024 | Sold | $339,900$146/sqft |
Source: RANW #50293619 Report a problem | ||
Public tax history
Public tax history
| Year | Property taxes | Tax assessment |
|---|---|---|
| 2024 | $3,886 -4.7% | $268,000 |
| 2023 | $4,078 +4.8% | $268,000 +41.3% |
| 2022 | $3,891 -0.6% | $189,700 |
Find assessor info on the county website
BuyAbility℠ payment
Est. payment
$2,568/mo
Principal & interest
$1720
Property taxes
$372
Other costs
$476
Climate risks
Neighborhood: 54911
Nearby schools
GreatSchools rating
- 9/10Huntley Elementary SchoolGrades: PK-6Distance: 0.9 mi
- 6/10Einstein Middle SchoolGrades: 7-8Distance: 1 mi
- 7/10North High SchoolGrades: 9-12Distance: 1.3 mi
- Loading
- Loading
