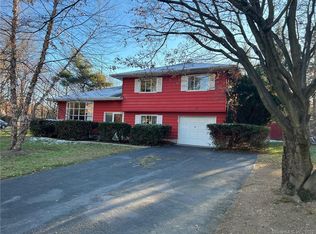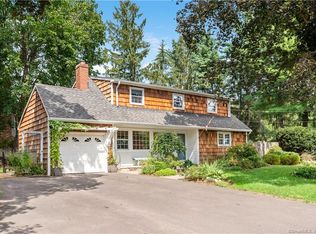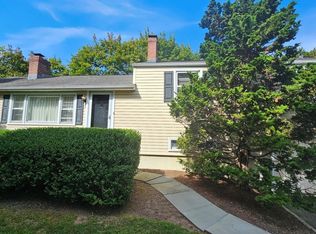Sold for $3,210,000 on 10/23/25
$3,210,000
8 Fillow Street, Westport, CT 06880
6beds
6,610sqft
Single Family Residence
Built in 2025
0.38 Acres Lot
$3,255,300 Zestimate®
$486/sqft
$5,578 Estimated rent
Home value
$3,255,300
$2.96M - $3.58M
$5,578/mo
Zestimate® history
Loading...
Owner options
Explore your selling options
What's special
Experience the elevated ease of modern luxury in this brand new SIGNATURE Home by SIR Development, Westport's most respected ground-up RE developer with 30+ years and 300+ completed homes. SIR carefully selects each property, designs every detail, and handpicks all finishes delivering a 100% complete, turnkey home. Perfectly positioned on a quiet, walkable street, this 6-BR, 5.2-bath residence offers 6,610 SF across 4 levels. Fully fenced backy'd w/room for POOL & a private gate that opens to path to Main Street shops & dining! Cohesive palette of designer finishes flowing seamlessly throughout. Soaring 10' ceilings, warm oak accents, exposed beams, and custom millwork create refined harmony. Formal LR w/dry bar, elegant DR connects w/ butler's pantry that leads into chef's kitchen featuring Stainless Steel appliances, Taj Mahal quartzite (natural stone) on island, full-slab quartz backsplash, custom cabinetry open to a spacious Family Room w/ fireplace & walls of glass for effortless indoor/outdoor living. First-floor office easily converts to guest room. Upstairs: 5 BRs incl. luxe primary suite with 2 WICs & spa bath w/ custom oak vanities continuing the home's cohesive language. Finished 3rd floor offers 2nd office & bonus room w/ half bath. LL with polished concrete floors, 6th BR w/ full bath, gym & media/game room. EV outlet, generator ready & the SIGNATURE quality & attention to detail that define every SIR residence. Close to schools, train & Compo Beac SIR Development - Quality construction, cohesive design, and functional layouts are hallmarks of an SIR home.
Zillow last checked: 8 hours ago
Listing updated: October 23, 2025 at 09:46am
Listed by:
Julie G. Haroun 203-856-2616,
Westport Residential, LLC. 203-222-9778,
Annie Haroun 203-856-2553,
Westport Residential, LLC.
Bought with:
Michael Ferraro, RES.0799838
Compass Connecticut, LLC
Source: Smart MLS,MLS#: 24117094
Facts & features
Interior
Bedrooms & bathrooms
- Bedrooms: 6
- Bathrooms: 7
- Full bathrooms: 5
- 1/2 bathrooms: 2
Primary bedroom
- Features: High Ceilings, Gas Log Fireplace, Full Bath, Walk-In Closet(s), Hardwood Floor
- Level: Upper
Bedroom
- Features: High Ceilings, Full Bath, Hardwood Floor
- Level: Upper
Bedroom
- Features: High Ceilings, Jack & Jill Bath, Hardwood Floor
- Level: Upper
Bedroom
- Features: High Ceilings, Jack & Jill Bath, Hardwood Floor
- Level: Upper
Bedroom
- Features: High Ceilings, Full Bath, Hardwood Floor
- Level: Upper
Bedroom
- Features: Full Bath, Concrete Floor
- Level: Lower
Dining room
- Features: High Ceilings, Hardwood Floor
- Level: Main
Family room
- Features: High Ceilings, Gas Log Fireplace, Hardwood Floor
- Level: Main
Family room
- Features: Half Bath, Hardwood Floor
- Level: Third,Upper
Kitchen
- Features: High Ceilings, Dining Area, Hardwood Floor
- Level: Main
Living room
- Features: High Ceilings, Hardwood Floor
- Level: Main
Media room
- Features: Concrete Floor
- Level: Lower
Rec play room
- Level: Lower
Rec play room
- Features: Concrete Floor
- Level: Lower
Study
- Features: High Ceilings, Hardwood Floor
- Level: Main
Study
- Features: Hardwood Floor
- Level: Third,Upper
Heating
- Zoned
Cooling
- Central Air, Zoned
Appliances
- Included: Gas Cooktop, Oven, Microwave, Range Hood, Refrigerator, Dishwasher, Wine Cooler, Water Heater
- Laundry: Upper Level, Mud Room
Features
- Wired for Data, Open Floorplan, Entrance Foyer, Smart Thermostat, Wired for Sound
- Basement: Full,Finished
- Attic: Finished,Walk-up
- Number of fireplaces: 2
Interior area
- Total structure area: 6,610
- Total interior livable area: 6,610 sqft
- Finished area above ground: 4,843
- Finished area below ground: 1,767
Property
Parking
- Total spaces: 2
- Parking features: Attached, Garage Door Opener
- Attached garage spaces: 2
Features
- Patio & porch: Patio
- Exterior features: Rain Gutters, Underground Sprinkler
- Waterfront features: Beach Access
Lot
- Size: 0.38 Acres
- Features: Level
Details
- Parcel number: 417079
- Zoning: A
Construction
Type & style
- Home type: SingleFamily
- Architectural style: Colonial,Modern
- Property subtype: Single Family Residence
Materials
- HardiPlank Type
- Foundation: Concrete Perimeter
- Roof: Asphalt
Condition
- Completed/Never Occupied
- Year built: 2025
Details
- Warranty included: Yes
Utilities & green energy
- Sewer: Public Sewer
- Water: Public
Green energy
- Energy efficient items: Thermostat
Community & neighborhood
Security
- Security features: Security System
Location
- Region: Westport
- Subdivision: Coleytown
Price history
| Date | Event | Price |
|---|---|---|
| 10/23/2025 | Sold | $3,210,000-1.2%$486/sqft |
Source: | ||
| 10/8/2025 | Pending sale | $3,250,000$492/sqft |
Source: | ||
| 9/11/2025 | Listed for sale | $3,250,000+306.3%$492/sqft |
Source: | ||
| 2/5/2025 | Sold | $800,000$121/sqft |
Source: Public Record | ||
Public tax history
| Year | Property taxes | Tax assessment |
|---|---|---|
| 2025 | $8,014 +1.3% | $424,900 |
| 2024 | $7,912 +1.5% | $424,900 |
| 2023 | $7,797 +1.5% | $424,900 |
Find assessor info on the county website
Neighborhood: Coleytown
Nearby schools
GreatSchools rating
- 9/10Coleytown Elementary SchoolGrades: K-5Distance: 1.2 mi
- 9/10Coleytown Middle SchoolGrades: 6-8Distance: 1.3 mi
- 10/10Staples High SchoolGrades: 9-12Distance: 1.6 mi
Schools provided by the listing agent
- Elementary: Coleytown
- Middle: Coleytown
- High: Staples
Source: Smart MLS. This data may not be complete. We recommend contacting the local school district to confirm school assignments for this home.
Sell for more on Zillow
Get a free Zillow Showcase℠ listing and you could sell for .
$3,255,300
2% more+ $65,106
With Zillow Showcase(estimated)
$3,320,406

