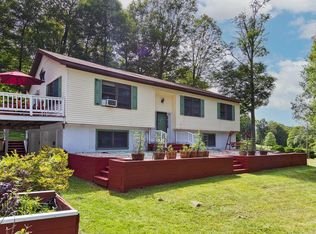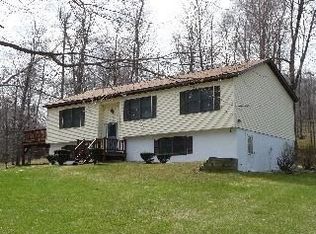Multi level Contemporary Colonial in pretty park like setting with stream. It features an open floor plan including huge kitchen/ dining space and 3rd floor master suite. The walk in level has a family room with a wood stove, plus bedrooms. There is central vac and wood floors thru most of the house.Pool condition unknown, needs work. Great get a way or full time living. Needs some TLC
This property is off market, which means it's not currently listed for sale or rent on Zillow. This may be different from what's available on other websites or public sources.

