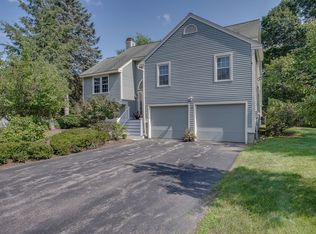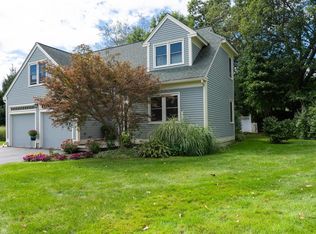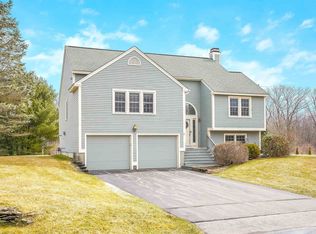Closed
Listed by:
Kristin Bond,
Realty One Group Next Level 603-262-3500
Bought with: RE/MAX Innovative Properties
$630,000
8 Fox Run Road, Amherst, NH 03031
3beds
2,521sqft
Condominium
Built in 1989
-- sqft lot
$635,400 Zestimate®
$250/sqft
$3,658 Estimated rent
Home value
$635,400
$585,000 - $693,000
$3,658/mo
Zestimate® history
Loading...
Owner options
Explore your selling options
What's special
ENJOY THE COMFORT OF A HOME WITHOUT THE STRESS OR DEMANDS THAT TYPICALLY COME WITH IT. Tucked away in a peaceful cul-de-sac, this corner residence offers a sense of quiet and space that feels instantly welcoming. With projects and upkeep off your list, you’re free to spend more time enjoying what you love! Inside, an open floorplan is bathed in soft sunlight that pours through the vast windows, enhancing the warmth and openness of the living, dining, and kitchen areas. A 3-sided gas fireplace adds style and ambiance, while the kitchen features updated appliances, modern lighting, and a breezy alcove overlooking the lush backyard - a perfect spot to enjoy morning coffee or a quiet pause. Industrial-inspired finishes blend effortlessly with modern updates, offering a truly turnkey space that feels fresh and refined. A new heating and cooling system adds year-round efficiency and long-term peace of mind. Upstairs, the primary suite offers a tranquil escape with a spa-like bath, frameless shower, dual vanities, and a deep soaking tub designed for daily unwinding. Two additional rooms provide flexibility for guests, hobbies, or remote work. The walk-out basement offers a second living area and a bonus room ideal for a home office or creative space. Step outside to your private backyard framed by greenery—perfect for quiet evenings under the sky. IF YOU’RE READY TO ENJOY THE EASY LIFE IN A HOME AS RELAXED AS IT IS REFINED; THIS IS THE ONE TO SEE! Showings begin at Open House 6/14
Zillow last checked: 8 hours ago
Listing updated: August 11, 2025 at 05:08am
Listed by:
Kristin Bond,
Realty One Group Next Level 603-262-3500
Bought with:
Sharon K McCaffrey
RE/MAX Innovative Properties
Source: PrimeMLS,MLS#: 5046237
Facts & features
Interior
Bedrooms & bathrooms
- Bedrooms: 3
- Bathrooms: 3
- Full bathrooms: 2
- 1/2 bathrooms: 1
Heating
- Propane, Forced Air
Cooling
- Central Air
Appliances
- Included: Gas Cooktop, ENERGY STAR Qualified Dishwasher, Disposal, Freezer, Gas Range, ENERGY STAR Qualified Refrigerator, Washer, Propane Water Heater, Gas Dryer
- Laundry: 1st Floor Laundry
Features
- Dining Area, Kitchen/Dining, Kitchen/Living, LED Lighting, Living/Dining, Primary BR w/ BA, Natural Light, Soaking Tub, Indoor Storage, Walk-In Closet(s), Programmable Thermostat, Smart Thermostat, Bidet
- Flooring: Carpet, Ceramic Tile, Concrete, Laminate
- Windows: Blinds
- Basement: Daylight,Partially Finished,Storage Space,Walkout,Exterior Entry,Basement Stairs,Walk-Out Access
- Attic: Attic with Hatch/Skuttle
- Number of fireplaces: 2
- Fireplace features: Gas, Fireplace Screens/Equip, 2 Fireplaces
Interior area
- Total structure area: 2,848
- Total interior livable area: 2,521 sqft
- Finished area above ground: 2,024
- Finished area below ground: 497
Property
Parking
- Total spaces: 2
- Parking features: Paved, Auto Open, Direct Entry, Driveway, Garage, Covered, Attached
- Garage spaces: 2
- Has uncovered spaces: Yes
Accessibility
- Accessibility features: 1st Floor 1/2 Bathroom, 1st Floor Hrd Surfce Flr, 1st Floor Laundry
Features
- Levels: Two
- Stories: 2
- Patio & porch: Patio
- Exterior features: Deck
Lot
- Features: Condo Development, Corner Lot, Country Setting, Landscaped, Subdivided, Trail/Near Trail, Near Golf Course, Near Shopping, Near School(s)
Details
- Parcel number: AMHSM003B067L0011
- Zoning description: RR
Construction
Type & style
- Home type: Condo
- Architectural style: Cape
- Property subtype: Condominium
Materials
- Clapboard Exterior, Wood Siding
- Foundation: Concrete
- Roof: Asphalt Shingle
Condition
- New construction: No
- Year built: 1989
Utilities & green energy
- Electric: 200+ Amp Service, Circuit Breakers
- Sewer: Community, Leach Field, Septic Tank
- Utilities for property: Cable, Propane
Community & neighborhood
Location
- Region: Amherst
- Subdivision: Fox Meadow
HOA & financial
Other financial information
- Additional fee information: Fee: $400
Other
Other facts
- Road surface type: Paved
Price history
| Date | Event | Price |
|---|---|---|
| 7/31/2025 | Sold | $630,000+0.8%$250/sqft |
Source: | ||
| 6/30/2025 | Contingent | $625,000$248/sqft |
Source: | ||
| 6/12/2025 | Listed for sale | $625,000-0.6%$248/sqft |
Source: | ||
| 5/22/2025 | Listing removed | -- |
Source: Owner Report a problem | ||
| 4/5/2025 | Listed for sale | $629,000+60.9%$250/sqft |
Source: Owner Report a problem | ||
Public tax history
| Year | Property taxes | Tax assessment |
|---|---|---|
| 2024 | $9,060 +3.2% | $395,100 -1.5% |
| 2023 | $8,778 +3.6% | $401,200 |
| 2022 | $8,477 -0.9% | $401,200 |
Find assessor info on the county website
Neighborhood: 03031
Nearby schools
GreatSchools rating
- 8/10Clark-Wilkins SchoolGrades: PK-4Distance: 2.3 mi
- 7/10Amherst Middle SchoolGrades: 5-8Distance: 2.9 mi
- 9/10Souhegan Coop High SchoolGrades: 9-12Distance: 2.7 mi
Schools provided by the listing agent
- Elementary: Wilkins Elementary School
- Middle: Amherst Middle
- High: Souhegan High School
- District: Amherst Sch District SAU #39
Source: PrimeMLS. This data may not be complete. We recommend contacting the local school district to confirm school assignments for this home.
Get a cash offer in 3 minutes
Find out how much your home could sell for in as little as 3 minutes with a no-obligation cash offer.
Estimated market value$635,400
Get a cash offer in 3 minutes
Find out how much your home could sell for in as little as 3 minutes with a no-obligation cash offer.
Estimated market value
$635,400


