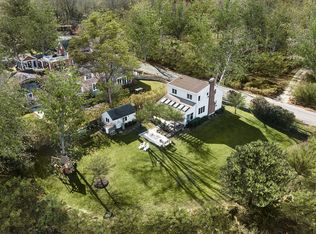Sold for $3,100,000
$3,100,000
8 Fresh Pond Rd, Sag Harbor, NY 11963
4beds
2,636sqft
Single Family Residence
Built in 1800
0.28 Acres Lot
$3,674,000 Zestimate®
$1,176/sqft
$9,397 Estimated rent
Home value
$3,674,000
$3.31M - $4.08M
$9,397/mo
Zestimate® history
Loading...
Owner options
Explore your selling options
What's special
1800s charm meets modern luxury at this sensitively expanded historic cottage nestled in the serene setting of Sag Harbor's North Haven. This exquisite residence offers a blend of elegance and comfort, providing a tranquil, sophisticated lifestyle just moments from vibrant Sag Harbor Village. The property is a garden paradise, with lush landscapes that envelop the home, featuring an inviting Gunite pool with pool house set amidst multiple patios with ambient evening lighting, all designed by Sam Panton at Terra Design. Inside, the open-plan living and dining areas are perfect for both entertaining and relaxing, showcasing original architectural details that add an undeniable charm. The eat-in kitchen has a generous island, AGA stove, built-in Sub Zero, and poured concrete countertops. There are two main level guestrooms, plus two ample ensuites upstairs, including a primary with shaded terrace and views of green reserve. A highlight: the four-season sunroom porch with radiant heating, a dreamy nook for enjoying the beauty of every season in comfort. The expansive yard is surrounded by the verdant beauty of evergreens and the captivating allure of stunning hydrangeas. All of this is close to picturesque fields, tranquil bays, pristine beaches, and the lively atmosphere of Sag Harbor Village. Not just a home, but a lifestyle, offering the perfect blend of historic charm and modern amenities in an unbeatable location.
Zillow last checked: 8 hours ago
Source: Out East,MLS#: 389596
Facts & features
Interior
Bedrooms & bathrooms
- Bedrooms: 4
- Bathrooms: 4
- Full bathrooms: 3
- 1/2 bathrooms: 1
Cooling
- Central Air
Features
- Basement: Yes
- Has fireplace: Yes
Interior area
- Total structure area: 2,636
- Total interior livable area: 2,636 sqft
Property
Parking
- Parking features: None
Features
- Stories: 2
- Has private pool: Yes
- Pool features: Heated
Lot
- Size: 0.28 Acres
Details
- Parcel number: 0901006000500043000
Construction
Type & style
- Home type: SingleFamily
- Property subtype: Single Family Residence
Condition
- New construction: No
- Year built: 1800
Community & neighborhood
Location
- Region: Sag Harbor
Price history
| Date | Event | Price |
|---|---|---|
| 11/5/2025 | Listing removed | $3,775,000$1,432/sqft |
Source: Out East #389596 Report a problem | ||
| 8/21/2025 | Pending sale | $3,775,000$1,432/sqft |
Source: Out East #389596 Report a problem | ||
| 8/17/2025 | Price change | $3,775,000-2.6%$1,432/sqft |
Source: Out East #389596 Report a problem | ||
| 6/27/2025 | Listed for sale | $3,875,000+25%$1,470/sqft |
Source: Out East #389596 Report a problem | ||
| 8/27/2023 | Listing removed | -- |
Source: Out East Report a problem | ||
Public tax history
| Year | Property taxes | Tax assessment |
|---|---|---|
| 2024 | -- | $1,174,000 |
| 2023 | -- | $1,174,000 |
| 2022 | -- | $1,174,000 +2% |
Find assessor info on the county website
Neighborhood: North Haven
Nearby schools
GreatSchools rating
- 6/10Sag Harbor Elementary SchoolGrades: PK-5Distance: 1.4 mi
- 6/10Pierson Middle High SchoolGrades: 6-12Distance: 1.5 mi
Get a cash offer in 3 minutes
Find out how much your home could sell for in as little as 3 minutes with a no-obligation cash offer.
Estimated market value$3,674,000
Get a cash offer in 3 minutes
Find out how much your home could sell for in as little as 3 minutes with a no-obligation cash offer.
Estimated market value
$3,674,000
