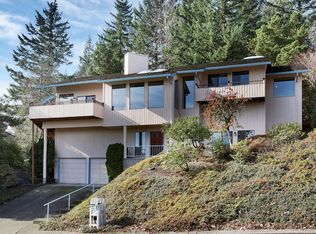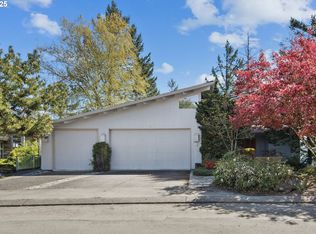Sold
$1,170,000
8 Garibaldi St, Lake Oswego, OR 97035
4beds
4,080sqft
Residential, Single Family Residence
Built in 2000
10,454.4 Square Feet Lot
$1,164,600 Zestimate®
$287/sqft
$4,629 Estimated rent
Home value
$1,164,600
$1.11M - $1.22M
$4,629/mo
Zestimate® history
Loading...
Owner options
Explore your selling options
What's special
Enjoy an expansive mountain vista view every morning from your kitchen. This extraordinary home has the perfect combination of luxury, comfort, and breathtaking views. The kitchen is a chef's dream, complete with stainless-steel appliances, granite countertops, tile floor, ample cabinet space, pantry, and a walkout terrace. The open and airy floor plan features brand-new carpet, refinished hardwood floors, stunning mountain views and natural light throughout. Relax in the spacious family room, complete with a cozy gas fireplace, perfect for entertaining. Enjoy the added convenience and security of the home's smart features.The primary suite is a retreat within the home, featuring a private balcony, spacious walk-in closet, and spa-like bathroom. Take the stairs down to the first floor, where you will find a home office, 3 additional bedrooms, and a movie theater room, providing an unparalleled cinematic experience. Additionally, this home features a beautiful sunroom with large windows, making it the perfect place to unwind and take in the mountain views. The oversized 2-car garage comes equipped with a 220V car charger, a custom-built dog wash, workshop and an abundance of storage space. Step outside to the serene backyard, featuring a 9-zone watering system and a variety of apple and pear fruit trees. This home is situated in a prime Lake Oswego location, close to shopping, dining, entertainment, and much more!
Zillow last checked: 8 hours ago
Listing updated: June 15, 2023 at 07:14am
Listed by:
Steve Nassar 503-805-5582,
Premiere Property Group, LLC,
Robert Fine 541-325-2183,
Premiere Property Group, LLC
Bought with:
Brittany Matthews, 201235184
Think Real Estate
Source: RMLS (OR),MLS#: 23193645
Facts & features
Interior
Bedrooms & bathrooms
- Bedrooms: 4
- Bathrooms: 3
- Full bathrooms: 3
- Main level bathrooms: 1
Primary bedroom
- Features: Balcony, Double Closet, Suite, Walkin Closet
- Level: Upper
- Area: 304
- Dimensions: 19 x 16
Bedroom 2
- Features: Closet, Wallto Wall Carpet
- Level: Main
- Area: 121
- Dimensions: 11 x 11
Bedroom 3
- Features: Balcony, Closet, Wallto Wall Carpet
- Level: Main
- Area: 176
- Dimensions: 16 x 11
Bedroom 4
- Features: Balcony, Closet, Wallto Wall Carpet
- Level: Main
- Area: 110
- Dimensions: 11 x 10
Dining room
- Features: Central Vacuum, Hardwood Floors
- Level: Upper
- Area: 247
- Dimensions: 19 x 13
Family room
- Features: Wallto Wall Carpet
- Level: Main
- Area: 231
- Dimensions: 21 x 11
Kitchen
- Features: Balcony, Builtin Range, Builtin Refrigerator, Central Vacuum, Dishwasher, Gourmet Kitchen, Granite, Tile Floor
- Level: Upper
- Area: 462
- Width: 21
Living room
- Features: Fireplace, Hardwood Floors
- Level: Upper
- Area: 266
- Dimensions: 19 x 14
Office
- Features: Wallto Wall Carpet
- Level: Main
- Area: 288
- Dimensions: 18 x 16
Heating
- Floor Furnace, Radiant, Fireplace(s)
Cooling
- Central Air
Appliances
- Included: Built-In Range, Built-In Refrigerator, Dishwasher, Washer/Dryer, Gas Water Heater
- Laundry: Laundry Room
Features
- Central Vacuum, Balcony, Closet, Updated Remodeled, Gourmet Kitchen, Granite, Double Closet, Suite, Walk-In Closet(s), Kitchen Island, Tile
- Flooring: Hardwood, Heated Tile, Wall to Wall Carpet, Tile
- Windows: Double Pane Windows, Daylight
- Basement: Crawl Space
- Number of fireplaces: 2
- Fireplace features: Gas, Stove
Interior area
- Total structure area: 4,080
- Total interior livable area: 4,080 sqft
Property
Parking
- Total spaces: 2
- Parking features: Driveway, Attached
- Attached garage spaces: 2
- Has uncovered spaces: Yes
Accessibility
- Accessibility features: Garage On Main, Accessibility
Features
- Stories: 2
- Patio & porch: Patio
- Exterior features: Yard, Balcony
- Has view: Yes
- View description: Mountain(s), Territorial
Lot
- Size: 10,454 sqft
- Features: Sloped, Trees, SqFt 10000 to 14999
Details
- Parcel number: R222914
Construction
Type & style
- Home type: SingleFamily
- Architectural style: Contemporary
- Property subtype: Residential, Single Family Residence
Materials
- Brick, Stucco
- Roof: Tile
Condition
- Resale,Updated/Remodeled
- New construction: No
- Year built: 2000
Utilities & green energy
- Gas: Gas
- Sewer: Public Sewer
- Water: Public
Community & neighborhood
Security
- Security features: Security System Owned
Location
- Region: Lake Oswego
HOA & financial
HOA
- Has HOA: Yes
- HOA fee: $92 monthly
- Amenities included: Athletic Court, Basketball Court, Management, Meeting Room, Party Room, Pool, Weight Room
Other
Other facts
- Listing terms: Call Listing Agent,Cash,Conventional
- Road surface type: Paved
Price history
| Date | Event | Price |
|---|---|---|
| 6/15/2023 | Sold | $1,170,000+1.7%$287/sqft |
Source: | ||
| 5/17/2023 | Pending sale | $1,150,000$282/sqft |
Source: | ||
| 4/20/2023 | Listed for sale | $1,150,000+98.3%$282/sqft |
Source: | ||
| 6/15/2012 | Sold | $580,000-10.7%$142/sqft |
Source: | ||
| 4/5/2010 | Price change | $649,500-7.1%$159/sqft |
Source: Soldera Properties, Inc. #8103551 | ||
Public tax history
| Year | Property taxes | Tax assessment |
|---|---|---|
| 2025 | $18,438 +2.1% | $900,820 +3% |
| 2024 | $18,063 +0.7% | $874,590 +3% |
| 2023 | $17,935 +4.1% | $849,120 +3% |
Find assessor info on the county website
Neighborhood: Mountain Park
Nearby schools
GreatSchools rating
- 9/10Stephenson Elementary SchoolGrades: K-5Distance: 0.9 mi
- 8/10Jackson Middle SchoolGrades: 6-8Distance: 0.8 mi
- 8/10Ida B. Wells-Barnett High SchoolGrades: 9-12Distance: 3.1 mi
Schools provided by the listing agent
- Elementary: Stephenson
- Middle: Jackson
- High: Ida B Wells
Source: RMLS (OR). This data may not be complete. We recommend contacting the local school district to confirm school assignments for this home.
Get a cash offer in 3 minutes
Find out how much your home could sell for in as little as 3 minutes with a no-obligation cash offer.
Estimated market value
$1,164,600
Get a cash offer in 3 minutes
Find out how much your home could sell for in as little as 3 minutes with a no-obligation cash offer.
Estimated market value
$1,164,600

