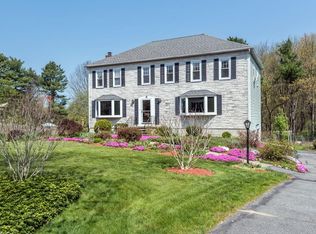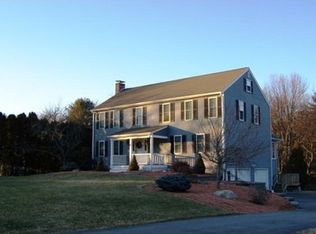Sold for $1,100,000
$1,100,000
8 Gavin Cir, Andover, MA 01810
4beds
3,180sqft
Single Family Residence
Built in 1982
0.69 Acres Lot
$1,094,100 Zestimate®
$346/sqft
$5,237 Estimated rent
Home value
$1,094,100
$996,000 - $1.20M
$5,237/mo
Zestimate® history
Loading...
Owner options
Explore your selling options
What's special
Price Improvement! Valued home & Move in Ready! Brand new roof, new boiler & new hw heater. This gorgeous home offers a perfect blend of classic charm & modern upgrades thru out. Step into a stunning kit featuring an EIA, upgraded maple cabinetry, quartz countertops, ss appl & a breakfast nook.A sliding glass door opens to a sun-filled 4 season sunrm-perfect for morning coffee/ent.Enjoy forml gathg in the eleg dining rm, which also has dirct access to the sunrm.The spac livg rm & firepld fam rm each offer lg pic.windows wz scenic views of the front yard allowing natural light to pour in. Upstairs 4 generously sized bedrms, a primary suite with a brand-new en-suite bath & walk-in clos. All bedrms feature hardwd flrs & ample clos space. The walk-up att wz 2 windows offers for fut expsn.FLL incds daylit windows, tiled flr & access to 2 car garg..Glmg hdwd flrs thruot 2 levls, Frshly painted Priv deck ovlkg a garden wz matured tree ldscapg & ingrd irrig. Cvn location to Rt 93/495.
Zillow last checked: 8 hours ago
Listing updated: July 09, 2025 at 12:25pm
Listed by:
Angela Y. Zhang 978-761-2733,
Greatland Real Estate LLC 978-761-2733
Bought with:
Brian Quijada
EVO Real Estate Group, LLC
Source: MLS PIN,MLS#: 73371566
Facts & features
Interior
Bedrooms & bathrooms
- Bedrooms: 4
- Bathrooms: 3
- Full bathrooms: 2
- 1/2 bathrooms: 1
Primary bedroom
- Features: Bathroom - Full, Walk-In Closet(s), Flooring - Hardwood, Flooring - Stone/Ceramic Tile, Window(s) - Picture
- Level: Second
- Area: 294
- Dimensions: 21 x 14
Bedroom 2
- Features: Closet, Flooring - Hardwood
- Level: Second
- Area: 192
- Dimensions: 16 x 12
Bedroom 3
- Features: Closet, Flooring - Hardwood
- Level: Second
- Area: 168
- Dimensions: 14 x 12
Bedroom 4
- Features: Closet, Flooring - Hardwood
- Level: Second
- Area: 120
- Dimensions: 12 x 10
Primary bathroom
- Features: Yes
Bathroom 1
- Features: Bathroom - Half, Flooring - Stone/Ceramic Tile
- Level: First
Bathroom 2
- Features: Bathroom - Full, Bathroom - Tiled With Tub, Flooring - Stone/Ceramic Tile
- Level: Second
Bathroom 3
- Features: Bathroom - Full, Bathroom - Tiled With Shower Stall, Flooring - Stone/Ceramic Tile
- Level: Second
Dining room
- Features: Flooring - Hardwood, Slider
- Level: First
- Area: 182
- Dimensions: 14 x 13
Family room
- Features: Flooring - Hardwood, Window(s) - Picture
- Level: First
- Area: 294
- Dimensions: 21 x 14
Kitchen
- Features: Flooring - Stone/Ceramic Tile, Dining Area, Pantry, Countertops - Upgraded, Recessed Lighting, Remodeled, Slider
- Level: First
- Area: 308
- Dimensions: 22 x 14
Living room
- Features: Flooring - Hardwood, Window(s) - Bay/Bow/Box
- Level: First
- Area: 280
- Dimensions: 20 x 14
Heating
- Central, Baseboard, Oil
Cooling
- Central Air
Appliances
- Included: Electric Water Heater, Water Heater, Range, Dishwasher, Disposal, Microwave, Refrigerator
- Laundry: Electric Dryer Hookup, First Floor
Features
- Cathedral Ceiling(s), Ceiling Fan(s), Slider, Recessed Lighting, Sun Room, Exercise Room, Den, Central Vacuum, Walk-up Attic, High Speed Internet
- Flooring: Wood, Tile, Hardwood, Flooring - Stone/Ceramic Tile
- Windows: Skylight(s)
- Basement: Partial,Partially Finished,Garage Access
- Number of fireplaces: 1
- Fireplace features: Family Room
Interior area
- Total structure area: 3,180
- Total interior livable area: 3,180 sqft
- Finished area above ground: 2,800
- Finished area below ground: 380
Property
Parking
- Total spaces: 10
- Parking features: Attached, Under, Paved Drive, Paved
- Attached garage spaces: 2
- Uncovered spaces: 8
Features
- Patio & porch: Deck
- Exterior features: Deck, Rain Gutters, Storage, Sprinkler System
Lot
- Size: 0.69 Acres
- Features: Cul-De-Sac, Wooded
Details
- Parcel number: 1846111
- Zoning: Res
Construction
Type & style
- Home type: SingleFamily
- Architectural style: Colonial
- Property subtype: Single Family Residence
Materials
- Frame
- Foundation: Concrete Perimeter
- Roof: Shingle
Condition
- Year built: 1982
Utilities & green energy
- Electric: Circuit Breakers
- Sewer: Private Sewer
- Water: Public
- Utilities for property: for Electric Range, for Electric Dryer
Community & neighborhood
Location
- Region: Andover
Other
Other facts
- Road surface type: Paved
Price history
| Date | Event | Price |
|---|---|---|
| 7/9/2025 | Sold | $1,100,000+0%$346/sqft |
Source: MLS PIN #73371566 Report a problem | ||
| 5/30/2025 | Price change | $1,099,900-4.4%$346/sqft |
Source: MLS PIN #73371566 Report a problem | ||
| 5/22/2025 | Price change | $1,150,000-4.2%$362/sqft |
Source: MLS PIN #73371566 Report a problem | ||
| 5/8/2025 | Listed for sale | $1,200,000+92.8%$377/sqft |
Source: MLS PIN #73371566 Report a problem | ||
| 5/26/2004 | Sold | $622,500$196/sqft |
Source: Public Record Report a problem | ||
Public tax history
| Year | Property taxes | Tax assessment |
|---|---|---|
| 2025 | $11,258 | $874,100 |
| 2024 | $11,258 +7% | $874,100 +13.4% |
| 2023 | $10,526 | $770,600 |
Find assessor info on the county website
Neighborhood: 01810
Nearby schools
GreatSchools rating
- 9/10High Plain Elementary SchoolGrades: K-5Distance: 0.6 mi
- 8/10Andover West Middle SchoolGrades: 6-8Distance: 3.5 mi
- 10/10Andover High SchoolGrades: 9-12Distance: 3.3 mi
Schools provided by the listing agent
- Elementary: High Plain
- Middle: Wood Hill
- High: Andover High
Source: MLS PIN. This data may not be complete. We recommend contacting the local school district to confirm school assignments for this home.
Get a cash offer in 3 minutes
Find out how much your home could sell for in as little as 3 minutes with a no-obligation cash offer.
Estimated market value$1,094,100
Get a cash offer in 3 minutes
Find out how much your home could sell for in as little as 3 minutes with a no-obligation cash offer.
Estimated market value
$1,094,100



