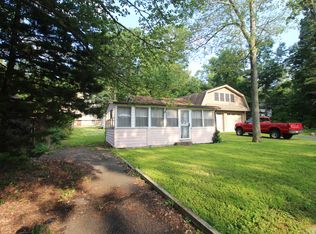FOR RENT! NEW CONSTRUCTION MOVE-IN READY SPACIOUS END-UNIT TOWNHOME. BEAUTIFULLY DESIGNED ON THREE LEVELS, INCLUDING A FULLY FINISHED WALK-OUT BASEMENT. ALL WOOD FLOORS THROUGHOUT THE HOUSE, INCLUDING THE STAIRWAYS. PETS ARE ALLOWED. THE EXTRA LARGE FULL WALK-OUT BASEMENT HAS EXTRA ROOM with FULL BATH, AND WOOD FLOORS THROUGHOUT. PETS OK! THIS GORGEOUS MASON RIDGE DEVELOPMENT CONDO, IN EXCLUSIVE DENVILLE TWP, IS LOCATED ADJACENT, ACROSS RT 10 WEST, TO A QUAINT SHOPPING STRIP - The Shoppes at Denville, for your Morning Coffee, Relaxation and Shopping Hangouts at familiar High-End Stores and Eateries - such as Trader Joe, Panera Bread, QDOBA, JoSABank, Banana Republic, Five Guys, Sephora, Loft, GAP, Starbucks, Talbots, Scenthound, LaserAway, LA Bikini, J.Jill, Janie and Jack, Club Pillates, Chico's, Athleta, Warby Parker, Bluemercury and other Specialty Tech and Accessory shops, etc.This townhome has easy access to NYC by road or Train. It is approximately 40 minutes and 45 minutes drive, respectively, through either Routes 287 and 8O, and only about 12 minutes to Morristown Train Station to NYC, and less to Mt Tabor NYC Train Station. Close to Top rated Denville Elementary, Middle and Primary Schools, Equally accessible to several other Morris County Shopping and Entertainments Hubs, and beyond. 2025-10-08
This property is off market, which means it's not currently listed for sale or rent on Zillow. This may be different from what's available on other websites or public sources.

