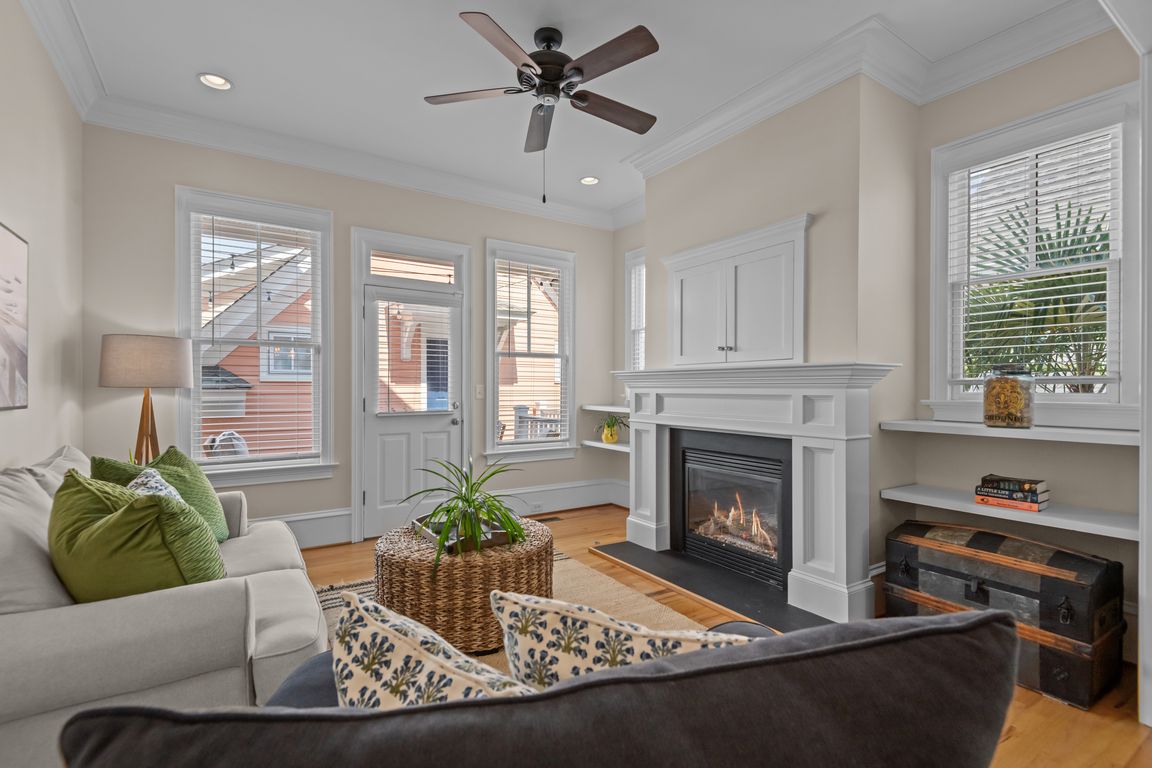
For salePrice cut: $15K (11/7)
$499,900
4beds
3,150sqft
8 Gillon Ln, Elgin, SC 29045
4beds
3,150sqft
Single family residence
Built in 2010
4,791 sqft
2 Attached garage spaces
$159 price/sqft
$110 monthly HOA fee
What's special
Private balconyPrivate en suite bathCenter islandGenerous eat-in kitchenNew appliancesWet barFormal dining room
Beautifully designed Charleston-style home featuring 3 bedrooms and 3.5 baths in the main house, plus a separate 1-bedroom, 1-bath apartment complete with its own full kitchen and laundry room. Inside the home, you?ll find two spacious living rooms on the main level, along with a formal dining room and a generous ...
- 140 days |
- 608 |
- 24 |
Source: Consolidated MLS,MLS#: 612261
Travel times
Kitchen
Living Room
Family Room
Primary Bedroom
Dining Room
Bedroom
Bedroom
Bedroom
Zillow last checked: 8 hours ago
Listing updated: November 07, 2025 at 12:22pm
Listed by:
Steve Kozlowski,
Century 21 Vanguard
Source: Consolidated MLS,MLS#: 612261
Facts & features
Interior
Bedrooms & bathrooms
- Bedrooms: 4
- Bathrooms: 5
- Full bathrooms: 4
- 1/2 bathrooms: 1
- Partial bathrooms: 1
- Main level bathrooms: 2
Primary bedroom
- Features: Balcony-Deck, Double Vanity, Tub-Garden, Bath-Private, Separate Shower, Walk-In Closet(s), Ceiling Fan(s), Floors-Hardwood, Recessed Lighting, Separate Water Closet
- Level: Second
Bedroom 2
- Features: Bath-Private, Tub-Shower, Ceiling Fan(s), Closet-Private, Floors-Hardwood
- Level: Second
Bedroom 3
- Features: Bath-Private, Tub-Shower, Ceiling Fan(s), Closet-Private, Floors-Hardwood
- Level: Second
Bedroom 4
- Features: Balcony-Deck, Bath-Private, Walk-In Closet(s), Ceiling Fan(s), Recessed Lighting
- Level: Main
Dining room
- Features: Floors-Hardwood, Molding, Wet Bar
- Level: Main
Kitchen
- Features: Bar, Eat-in Kitchen, Floors-Hardwood, Kitchen Island, Granite Counters, Backsplash-Tiled, Ceiling Fan(s), Recessed Lighting
- Level: Main
Living room
- Features: Fireplace, Floors-Hardwood, Molding, Ceiling Fan(s), Recessed Lighting, Ceiling Fan, Recessed Lights
- Level: Main
Heating
- Heat Pump 1st Lvl, Heat Pump 2nd Lvl
Cooling
- Heat Pump 1st Lvl, Heat Pump 2nd Lvl
Appliances
- Laundry: Laundry Closet, Heated Space, Main Level
Features
- Flooring: Hardwood, Luxury Vinyl
- Basement: Crawl Space
- Number of fireplaces: 1
Interior area
- Total structure area: 3,150
- Total interior livable area: 3,150 sqft
Property
Parking
- Total spaces: 2
- Parking features: Garage - Attached
- Attached garage spaces: 2
Features
- Stories: 2
- Patio & porch: Deck, Patio
- Fencing: Partial
Lot
- Size: 4,791.6 Square Feet
Details
- Parcel number: 289020804
Construction
Type & style
- Home type: SingleFamily
- Architectural style: Charleston
- Property subtype: Single Family Residence
Materials
- Vinyl
Condition
- New construction: No
- Year built: 2010
Utilities & green energy
- Sewer: Public Sewer
- Water: Public
- Utilities for property: Electricity Connected
Community & HOA
Community
- Subdivision: WOODCREEK FARMS - THE VILLAGE
HOA
- Has HOA: Yes
- Services included: Trash
- HOA fee: $110 monthly
Location
- Region: Elgin
Financial & listing details
- Price per square foot: $159/sqft
- Tax assessed value: $13,540
- Date on market: 7/3/2025
- Listing agreement: Exclusive Right To Sell
- Road surface type: Paved