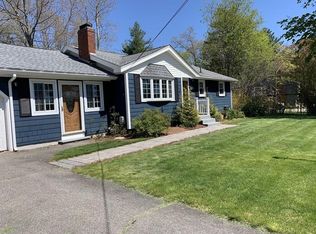Sold for $652,000
$652,000
8 Gloria Rd, Georgetown, MA 01833
2beds
1,466sqft
Single Family Residence
Built in 1962
0.35 Acres Lot
$659,100 Zestimate®
$445/sqft
$3,857 Estimated rent
Home value
$659,100
$600,000 - $725,000
$3,857/mo
Zestimate® history
Loading...
Owner options
Explore your selling options
What's special
Welcome home to idyllic Georgetown. This delightful single-level custom ranch home offers modern updates while keeping the charm & character. Sitting on a private lot w/fenced-in yard, paver patios & lush landscape, featuring a luxurious Gunite salt-water in-ground pool! The large storage shed is perfect for yard & pool supplies. Step inside to bright sun-filled rooms w/freshly painted walls & gleaming hardwood floors. The side Trex Deck leads to a mudroom & pantry. The eat-in kitchen boasts SS appliances & a gas range. A gorgeous new family room w/cathedral ceilings, french doors to the dining area & slider leading to a composite deck overlooking the private backyard. The main bathroom has been completely updated. The primary bedroom offers a walk-in closet w/updated ensuite bath. Brand new furnace just installed! Loads of potential in the full basement with laundry area, workshop, office space & lots of space for storage. Two-car garage completes this lovely home!
Zillow last checked: 8 hours ago
Listing updated: December 30, 2024 at 10:14am
Listed by:
The Leva Group 978-877-8194,
Gibson Sotheby's International Realty 617-242-4222,
Gail Mastrangelo 508-265-4900
Bought with:
Heather Klosowski
Heather Klosowski Real Estate
Source: MLS PIN,MLS#: 73314606
Facts & features
Interior
Bedrooms & bathrooms
- Bedrooms: 2
- Bathrooms: 2
- Full bathrooms: 2
- Main level bathrooms: 2
- Main level bedrooms: 1
Primary bedroom
- Features: Bathroom - Full, Ceiling Fan(s), Walk-In Closet(s), Closet/Cabinets - Custom Built, Flooring - Hardwood
- Level: Main,First
Bedroom 2
- Features: Closet, Flooring - Hardwood
- Level: First
Primary bathroom
- Features: Yes
Bathroom 1
- Features: Bathroom - Full, Bathroom - With Shower Stall, Flooring - Laminate, Remodeled
- Level: Main,First
Bathroom 2
- Features: Bathroom - Full, Bathroom - With Tub & Shower, Flooring - Laminate, Remodeled, Pocket Door
- Level: Main,First
Dining room
- Features: Ceiling Fan(s), Vaulted Ceiling(s), Flooring - Wall to Wall Carpet, High Speed Internet Hookup, Open Floorplan
- Level: Main,First
Family room
- Features: Ceiling Fan(s), Flooring - Laminate, Deck - Exterior, Exterior Access, High Speed Internet Hookup, Recessed Lighting, Remodeled, Slider, Beadboard, Decorative Molding
- Level: Main,First
Kitchen
- Features: Ceiling Fan(s), Flooring - Stone/Ceramic Tile, Dining Area, Pantry, Deck - Exterior, Exterior Access, Open Floorplan, Stainless Steel Appliances, Gas Stove, Lighting - Pendant
- Level: Main,First
Living room
- Features: Closet, Flooring - Hardwood, Window(s) - Picture, Cable Hookup, Exterior Access
- Level: Main,First
Office
- Level: Basement
Heating
- Forced Air, Natural Gas
Cooling
- Other
Appliances
- Included: Tankless Water Heater, Range, Dishwasher, Microwave, Refrigerator, Washer, Dryer
- Laundry: In Basement, Gas Dryer Hookup, Washer Hookup
Features
- Closet, Pantry, Mud Room, Office, Bonus Room, Internet Available - Unknown
- Flooring: Tile, Carpet, Hardwood, Wood Laminate, Flooring - Stone/Ceramic Tile, Flooring - Wall to Wall Carpet
- Doors: Storm Door(s)
- Windows: Insulated Windows, Storm Window(s)
- Basement: Full,Interior Entry,Bulkhead,Unfinished
- Has fireplace: No
Interior area
- Total structure area: 1,466
- Total interior livable area: 1,466 sqft
Property
Parking
- Total spaces: 8
- Parking features: Attached, Garage Door Opener, Storage, Garage Faces Side, Oversized, Paved Drive, Off Street, Deeded, Paved
- Attached garage spaces: 2
- Uncovered spaces: 6
Features
- Patio & porch: Porch, Deck - Composite, Patio
- Exterior features: Porch, Deck - Composite, Patio, Pool - Inground, Rain Gutters, Storage, Professional Landscaping, Fenced Yard, Garden, Stone Wall
- Has private pool: Yes
- Pool features: In Ground
- Fencing: Fenced/Enclosed,Fenced
Lot
- Size: 0.35 Acres
Details
- Additional structures: Workshop
- Parcel number: M:0007A B:00000 L:00008,1891254
- Zoning: R
Construction
Type & style
- Home type: SingleFamily
- Architectural style: Ranch
- Property subtype: Single Family Residence
Materials
- Frame
- Foundation: Concrete Perimeter
- Roof: Shingle
Condition
- Year built: 1962
Utilities & green energy
- Electric: 220 Volts
- Sewer: Private Sewer
- Water: Public
- Utilities for property: for Gas Range, for Gas Oven, for Gas Dryer, Washer Hookup
Community & neighborhood
Community
- Community features: Public Transportation, Shopping, Pool, Tennis Court(s), Park, Walk/Jog Trails, Stable(s), Golf, Bike Path, Highway Access, Public School
Location
- Region: Georgetown
Price history
| Date | Event | Price |
|---|---|---|
| 12/30/2024 | Sold | $652,000+9.6%$445/sqft |
Source: MLS PIN #73314606 Report a problem | ||
| 11/24/2024 | Contingent | $595,000$406/sqft |
Source: MLS PIN #73314606 Report a problem | ||
| 11/21/2024 | Listed for sale | $595,000+2280%$406/sqft |
Source: MLS PIN #73314606 Report a problem | ||
| 2/4/2002 | Sold | $25,000-80.8%$17/sqft |
Source: Public Record Report a problem | ||
| 4/15/1993 | Sold | $130,000$89/sqft |
Source: Public Record Report a problem | ||
Public tax history
| Year | Property taxes | Tax assessment |
|---|---|---|
| 2025 | $7,618 +4.3% | $688,800 +18.3% |
| 2024 | $7,305 +13.5% | $582,100 +17.4% |
| 2023 | $6,437 | $495,900 |
Find assessor info on the county website
Neighborhood: 01833
Nearby schools
GreatSchools rating
- 5/10Penn Brook Elementary SchoolGrades: K-6Distance: 1.9 mi
- 3/10Georgetown Middle SchoolGrades: 7-8Distance: 1.2 mi
- 7/10Georgetown Middle/High SchoolGrades: 9-12Distance: 1.2 mi
Schools provided by the listing agent
- Elementary: Penn Brook
- Middle: Georgetown
- High: Georgetown
Source: MLS PIN. This data may not be complete. We recommend contacting the local school district to confirm school assignments for this home.
Get a cash offer in 3 minutes
Find out how much your home could sell for in as little as 3 minutes with a no-obligation cash offer.
Estimated market value$659,100
Get a cash offer in 3 minutes
Find out how much your home could sell for in as little as 3 minutes with a no-obligation cash offer.
Estimated market value
$659,100
