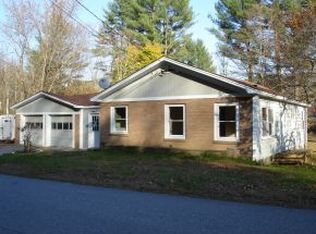Closed
Listed by:
Nicole J Canavan,
Rune Stone Realty 603-608-3124,
Hanja McDurfee,
Rune Stone Realty
Bought with: BHHS Verani Upper Valley
$290,000
8 Goss Street, Claremont, NH 03743
3beds
1,138sqft
Single Family Residence
Built in 1940
10,019 Square Feet Lot
$287,900 Zestimate®
$255/sqft
$2,679 Estimated rent
Home value
$287,900
$233,000 - $354,000
$2,679/mo
Zestimate® history
Loading...
Owner options
Explore your selling options
What's special
JOIN US FOR AN OPEN HOUSE SUNDAY 7/27 FROM 1-3pm! This fully renovated 3 bedroom home sits on a quiet and tranquil lot with a large flat yard for outdoor activities or to admire from your new deck. The main entryway off the porch opens to a large foyer with a great view of the open staircase and plenty of space for shoes, coats, and other outdoor items. Large open concept kitchen/dining/living area with vaulted ceiling flows from the entryway and is perfect for entertaining. The completely remodeled kitchen has all new stainless steel appliances: refrigerator, range, microwave and dishwasher and all new beautiful cabinets and countertop. Large full bath with laundry hookups is right across from the conveniently located main floor bedroom. Upstairs you will find two bright additional bedrooms. Fully renovated with brand new flooring and paint throughout and ready for its new owner. Brand new propane heating system. New roof, siding and windows as well. Conveniently located near amenities, shopping and restaurants. Schedule your tour today!
Zillow last checked: 8 hours ago
Listing updated: September 04, 2025 at 09:19am
Listed by:
Nicole J Canavan,
Rune Stone Realty 603-608-3124,
Hanja McDurfee,
Rune Stone Realty
Bought with:
Kevin Morris
BHHS Verani Upper Valley
Source: PrimeMLS,MLS#: 5037841
Facts & features
Interior
Bedrooms & bathrooms
- Bedrooms: 3
- Bathrooms: 1
- Full bathrooms: 1
Heating
- Baseboard
Cooling
- None
Appliances
- Included: Dishwasher, Microwave, Electric Range, Refrigerator
Features
- Vaulted Ceiling(s)
- Flooring: Vinyl Plank
- Basement: Crawl Space,Interior Entry
Interior area
- Total structure area: 1,173
- Total interior livable area: 1,138 sqft
- Finished area above ground: 1,138
- Finished area below ground: 0
Property
Parking
- Parking features: Crushed Stone, Driveway
- Has uncovered spaces: Yes
Features
- Levels: Two
- Stories: 2
Lot
- Size: 10,019 sqft
- Features: Landscaped
Details
- Parcel number: CLMNM96L45
- Zoning description: R1
Construction
Type & style
- Home type: SingleFamily
- Architectural style: Gambrel,Other
- Property subtype: Single Family Residence
Materials
- Vinyl Siding
- Foundation: Concrete
- Roof: Asphalt Shingle
Condition
- New construction: No
- Year built: 1940
Utilities & green energy
- Electric: Circuit Breakers
- Sewer: Public Sewer
- Utilities for property: Cable Available, Phone Available
Community & neighborhood
Location
- Region: Claremont
Price history
| Date | Event | Price |
|---|---|---|
| 9/4/2025 | Sold | $290,000+1.8%$255/sqft |
Source: | ||
| 7/26/2025 | Price change | $284,900-5%$250/sqft |
Source: | ||
| 4/24/2025 | Listed for sale | $299,999$264/sqft |
Source: | ||
Public tax history
| Year | Property taxes | Tax assessment |
|---|---|---|
| 2024 | $3,868 +5.3% | $132,200 |
| 2023 | $3,675 +37.1% | $132,200 +105.6% |
| 2022 | $2,680 +1.7% | $64,300 |
Find assessor info on the county website
Neighborhood: 03743
Nearby schools
GreatSchools rating
- 5/10Disnard Elementary SchoolGrades: K-5Distance: 0.5 mi
- 2/10Claremont Middle SchoolGrades: 6-8Distance: 1.4 mi
- 1/10Stevens High SchoolGrades: 9-12Distance: 1 mi
Schools provided by the listing agent
- District: Claremont Sch District SAU #6
Source: PrimeMLS. This data may not be complete. We recommend contacting the local school district to confirm school assignments for this home.

Get pre-qualified for a loan
At Zillow Home Loans, we can pre-qualify you in as little as 5 minutes with no impact to your credit score.An equal housing lender. NMLS #10287.
