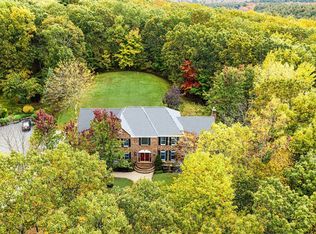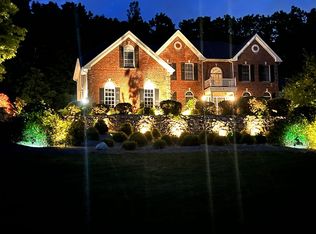A truly distinquished & stately custom Colonial designed for great entertaining & family living w/over 5200 sf of living space on 1st & 2nd floors plus an additional 1200 sf in LL. The 12 Room ,4 bedroom, 4.5 bath home offers an open floor plan w/high ceilings, light-filled rooms & fine details thru-out. Elegantly appointed LR w/formal Office & DR w/crown molding, wainscotting & tray ceiling. Boasting a 2 story foyer that opens to a spacious kitchen w/center island perfect for the chef in your family w/walk-in pantry, double ovens & granite countertops. The 1st floor includes a large FP FR, Sun Room & Great Room w/built-ins perfect for gatherings. The 2nd Floor includes a spacious Master Suite plus 3 bdrms (one ensuite/one Jack & Jill bathroom). The LL includes a kitchenette, island for seating, Media Room, full bthrm, craft room & flex room. Situated in Hopkinton Highlands w/magnificent views! HHS voted #3 in MA by US News & World. Minutes to Commuter Rail & all major routes!
This property is off market, which means it's not currently listed for sale or rent on Zillow. This may be different from what's available on other websites or public sources.

