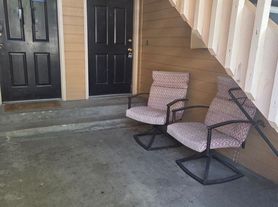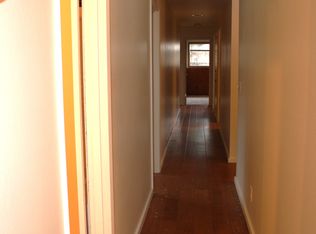Beautifully maintained 1930 Tudor-style home. Three stories, 3+ bedrooms, 2,656 sq ft. Charming brickwork, arched doorways, original woodwork, and a vintage fireplace highlight the character and craftsmanship of the era. Thoughtful updates paired with modern amenities strike the perfect balance between old-world charm and contemporary comfort. The basement offers a separate entrance guest quarters. Outside, a private courtyard features fruit trees and mature landscape. Ideal for relaxing, entertaining, or quiet mornings in the garden. Located just half a block from Washington Park and a short walk to downtown and Pybus Market.
Tenant is responsible for all utilities, snow removal and renters' insurance. owner is responsible for lawn maintenance. 12-month lease, no smoking and a cat negotiable with a pet fee of $500.00.
Our qualifications are your credit score must be a 640 or higher, your monthly take home income needs to be 3 times the rental amount. We will verify your rental history and income. We don't accept comprehensive reusable tenant screening reports.
Give us a call at the office or visit our website for all our available listings.
470-9th St. NE; East Wenatchee, WA
House for rent
$2,895/mo
8 Harrison St, Wenatchee, WA 98801
3beds
2,656sqft
Price may not include required fees and charges.
Single family residence
Available now
Cats OK
In unit laundry
Fireplace
What's special
Vintage fireplaceFruit treesMature landscapeTudor-style homeArched doorwaysPrivate courtyardCharming brickwork
- 21 days |
- -- |
- -- |
Travel times
Looking to buy when your lease ends?
Consider a first-time homebuyer savings account designed to grow your down payment with up to a 6% match & a competitive APY.
Facts & features
Interior
Bedrooms & bathrooms
- Bedrooms: 3
- Bathrooms: 3
- Full bathrooms: 3
Heating
- Fireplace
Appliances
- Included: Dishwasher, Dryer, Range, Refrigerator, Washer
- Laundry: In Unit
Features
- Has fireplace: Yes
Interior area
- Total interior livable area: 2,656 sqft
Property
Parking
- Details: Contact manager
Features
- Exterior features: No Utilities included in rent
Details
- Parcel number: 222004590125
Construction
Type & style
- Home type: SingleFamily
- Property subtype: Single Family Residence
Community & HOA
Location
- Region: Wenatchee
Financial & listing details
- Lease term: Contact For Details
Price history
| Date | Event | Price |
|---|---|---|
| 11/1/2025 | Listed for rent | $2,895$1/sqft |
Source: Zillow Rentals | ||
| 10/23/2025 | Sold | $580,000-3.3%$218/sqft |
Source: | ||
| 9/19/2025 | Pending sale | $599,500$226/sqft |
Source: | ||
| 8/30/2025 | Price change | $599,500-4%$226/sqft |
Source: | ||
| 8/5/2025 | Listed for sale | $624,500+74.1%$235/sqft |
Source: | ||

