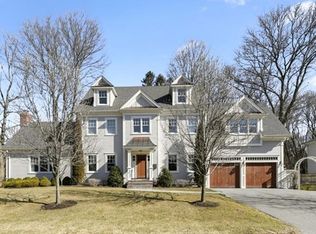Sold for $1,850,000 on 07/10/25
$1,850,000
8 Heckle St, Wellesley, MA 02481
3beds
2,585sqft
Single Family Residence
Built in 1926
0.28 Acres Lot
$1,852,000 Zestimate®
$716/sqft
$6,002 Estimated rent
Home value
$1,852,000
$1.72M - $2.00M
$6,002/mo
Zestimate® history
Loading...
Owner options
Explore your selling options
What's special
Charming, spacious, and perfectly located—this Wellesley Hills colonial has it all! Enjoy morning coffee on the welcoming front porch before stepping into a bright, character-filled interior featuring a fireplaced living room, oversized family room with fireplace, high ceilings, and a cheerful eat-in kitchen. Upstairs offers three bedrooms, a nursery, and a bonus office nook. The private primary bedroom features a fireplace, walk-in closet and large en suite bath. With central air, a detached one-car garage, and easy access to major routes, the commuter rail, and Warren Park. Come fall in love.
Zillow last checked: 8 hours ago
Listing updated: July 10, 2025 at 09:26am
Listed by:
Betsy Kessler 617-306-6884,
Rutledge Properties 781-235-4663,
Janet Giesser 617-308-7762
Bought with:
Christine Norcross & Partners
William Raveis R.E. & Home Services
Source: MLS PIN,MLS#: 73367412
Facts & features
Interior
Bedrooms & bathrooms
- Bedrooms: 3
- Bathrooms: 3
- Full bathrooms: 3
Primary bedroom
- Features: Flooring - Wall to Wall Carpet, Recessed Lighting
- Level: Second
Bedroom 2
- Features: Closet, Flooring - Hardwood, Lighting - Overhead, Crown Molding
- Level: Second
Bedroom 3
- Features: Flooring - Hardwood
- Level: Second
Primary bathroom
- Features: Yes
Bathroom 1
- Features: Bathroom - Full, Bathroom - Tiled With Shower Stall
- Level: First
Bathroom 2
- Features: Bathroom - Full, Bathroom - Double Vanity/Sink, Bathroom - Tiled With Shower Stall, Bathroom - Tiled With Tub, Closet/Cabinets - Custom Built, Flooring - Stone/Ceramic Tile, Countertops - Stone/Granite/Solid
- Level: Second
Bathroom 3
- Features: Bathroom - Full, Bathroom - Tiled With Tub & Shower, Flooring - Stone/Ceramic Tile
- Level: Second
Dining room
- Features: Flooring - Hardwood, Recessed Lighting
- Level: First
Family room
- Features: Flooring - Wall to Wall Carpet
- Level: First
Kitchen
- Features: Flooring - Hardwood, Dining Area, Countertops - Stone/Granite/Solid, Kitchen Island
- Level: First
Living room
- Features: Flooring - Hardwood, Crown Molding
- Level: First
Office
- Features: Flooring - Hardwood
- Level: Second
Heating
- Forced Air, Natural Gas
Cooling
- Central Air
Appliances
- Laundry: In Basement
Features
- Office, Nursery
- Flooring: Carpet, Hardwood, Flooring - Hardwood
- Basement: Partial,Unfinished
- Number of fireplaces: 3
- Fireplace features: Family Room, Living Room, Master Bedroom
Interior area
- Total structure area: 2,585
- Total interior livable area: 2,585 sqft
- Finished area above ground: 2,585
Property
Parking
- Total spaces: 5
- Parking features: Detached, Paved Drive, Off Street
- Garage spaces: 1
- Uncovered spaces: 4
Features
- Patio & porch: Porch
- Exterior features: Porch, Rain Gutters
Lot
- Size: 0.28 Acres
Details
- Parcel number: M:053 R:042 S:,258546
- Zoning: SR15
Construction
Type & style
- Home type: SingleFamily
- Architectural style: Colonial
- Property subtype: Single Family Residence
Materials
- Stone
- Foundation: Stone
- Roof: Shingle
Condition
- Year built: 1926
Utilities & green energy
- Sewer: Public Sewer
- Water: Public
- Utilities for property: for Gas Range
Community & neighborhood
Community
- Community features: Public Transportation, Shopping, Park, Walk/Jog Trails, Golf, Medical Facility, Highway Access, House of Worship, Private School, Public School, T-Station, University
Location
- Region: Wellesley
Price history
| Date | Event | Price |
|---|---|---|
| 7/10/2025 | Sold | $1,850,000-1.3%$716/sqft |
Source: MLS PIN #73367412 | ||
| 4/30/2025 | Listed for sale | $1,875,000+38.9%$725/sqft |
Source: MLS PIN #73367412 | ||
| 4/29/2020 | Sold | $1,350,000$522/sqft |
Source: Public Record | ||
| 5/13/2019 | Listing removed | $5,800$2/sqft |
Source: Coldwell Banker Residential Brokerage - Wellesley #72473761 | ||
| 4/1/2019 | Listed for rent | $5,800$2/sqft |
Source: Coldwell Banker Residential Brokerage - Wellesley - Central St. #72473761 | ||
Public tax history
| Year | Property taxes | Tax assessment |
|---|---|---|
| 2025 | $15,451 -0.1% | $1,503,000 +1.2% |
| 2024 | $15,459 +2% | $1,485,000 +12.2% |
| 2023 | $15,160 +5.4% | $1,324,000 +7.6% |
Find assessor info on the county website
Neighborhood: 02481
Nearby schools
GreatSchools rating
- 7/10Schofield Elementary SchoolGrades: K-5Distance: 0.7 mi
- 8/10Wellesley Middle SchoolGrades: 6-8Distance: 1.5 mi
- 10/10Wellesley High SchoolGrades: 9-12Distance: 1.3 mi
Schools provided by the listing agent
- Elementary: Schofield
- Middle: Wms
- High: Whs
Source: MLS PIN. This data may not be complete. We recommend contacting the local school district to confirm school assignments for this home.
Get a cash offer in 3 minutes
Find out how much your home could sell for in as little as 3 minutes with a no-obligation cash offer.
Estimated market value
$1,852,000
Get a cash offer in 3 minutes
Find out how much your home could sell for in as little as 3 minutes with a no-obligation cash offer.
Estimated market value
$1,852,000
