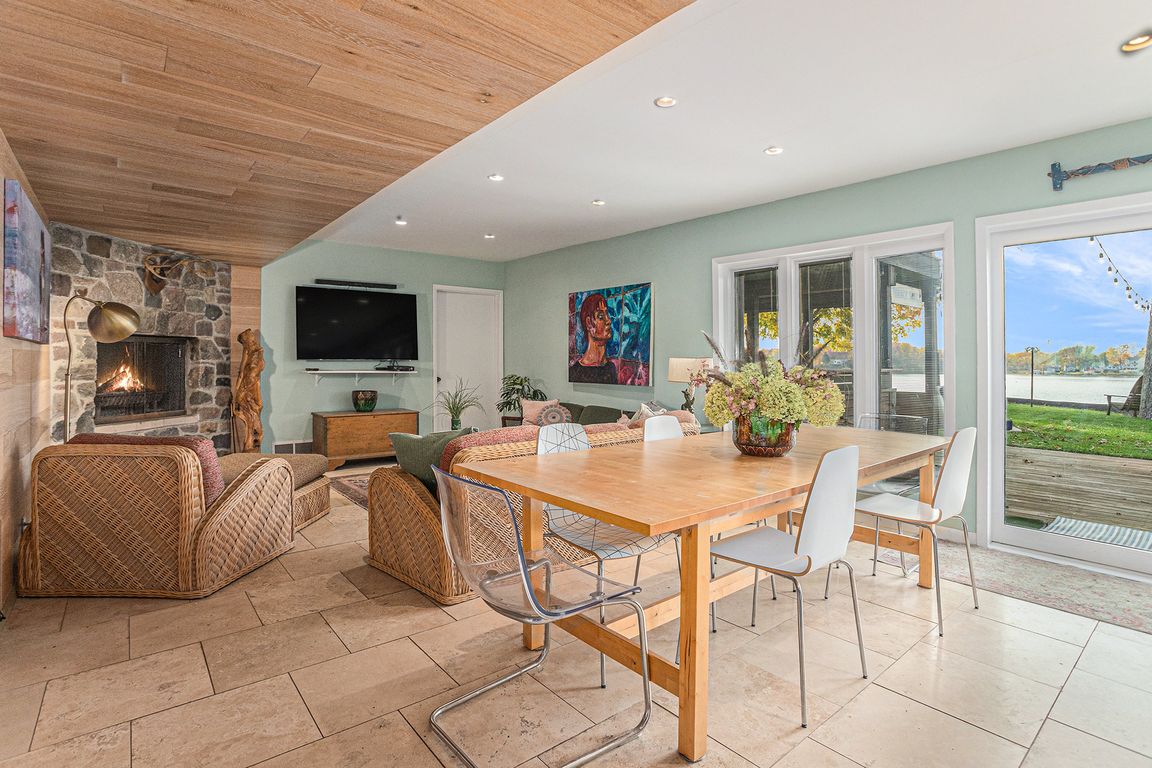
Active
$625,000
3beds
3,088sqft
8 Hiawatha Dr, Battle Creek, MI 49015
3beds
3,088sqft
Single family residence
Built in 1956
0.55 Acres
2 Garage spaces
$202 price/sqft
What's special
Wood-burning fireplaceFire pitBreakfast barRoom for yard gamesHardwood floorsBeautiful lake viewsWalk-in closet
Mid-century contemporary home with incredible sunset views overlooking Goguac Lake! This home offers style and space for everyday living and entertaining. The main level features a large kitchen with granite countertops , oversized Electrolux refrigerator and freezer, farm-style sink, cooktop, and breakfast bar. The open dining and living ...
- 9 days |
- 3,020 |
- 219 |
Source: MichRIC,MLS#: 25057267
Travel times
Family Room
Kitchen
Bedroom
Zillow last checked: 8 hours ago
Listing updated: November 07, 2025 at 09:57am
Listed by:
Mark A Miller 269-441-4235,
Berkshire Hathaway HomeServices Michigan Real Estate 269-565-3322,
Julia C Shouldice 269-986-6556,
Berkshire Hathaway HomeServices Michigan Real Estate
Source: MichRIC,MLS#: 25057267
Facts & features
Interior
Bedrooms & bathrooms
- Bedrooms: 3
- Bathrooms: 3
- Full bathrooms: 3
- Main level bedrooms: 2
Primary bedroom
- Level: Main
- Area: 252
- Dimensions: 12.00 x 21.00
Bedroom 2
- Level: Main
- Area: 330
- Dimensions: 15.00 x 22.00
Bedroom 3
- Level: Lower
- Area: 130
- Dimensions: 10.00 x 13.00
Dining room
- Level: Main
- Area: 150
- Dimensions: 10.00 x 15.00
Kitchen
- Level: Main
- Area: 192
- Dimensions: 12.00 x 16.00
Laundry
- Level: Main
- Area: 135
- Dimensions: 9.00 x 15.00
Living room
- Level: Main
- Area: 315
- Dimensions: 15.00 x 21.00
Office
- Level: Lower
- Area: 77
- Dimensions: 7.00 x 11.00
Recreation
- Level: Lower
- Area: 462
- Dimensions: 14.00 x 33.00
Heating
- Forced Air
Cooling
- Central Air
Appliances
- Included: Cooktop, Dishwasher, Dryer, Microwave, Oven, Refrigerator, Washer, Water Softener Owned
- Laundry: Laundry Room, Main Level, Sink
Features
- Ceiling Fan(s), Wet Bar
- Flooring: Carpet, Ceramic Tile, Vinyl, Wood
- Windows: Screens, Insulated Windows, Window Treatments
- Basement: Full,Walk-Out Access
- Number of fireplaces: 2
- Fireplace features: Family Room, Living Room, Wood Burning
Interior area
- Total structure area: 1,856
- Total interior livable area: 3,088 sqft
- Finished area below ground: 0
Video & virtual tour
Property
Parking
- Total spaces: 2
- Parking features: Garage Faces Front, Attached, Garage Door Opener
- Garage spaces: 2
Features
- Stories: 2
- Exterior features: Other
- Has spa: Yes
- Spa features: Hot Tub Spa
- Waterfront features: Lake
- Body of water: Goguac Lake
Lot
- Size: 0.55 Acres
- Dimensions: 80 x 258 x 105 x 251
Details
- Parcel number: 524020079090
- Zoning description: R!A
Construction
Type & style
- Home type: SingleFamily
- Architectural style: Mid-Century Modern
- Property subtype: Single Family Residence
Materials
- Stone, Wood Siding
- Roof: Stone
Condition
- New construction: No
- Year built: 1956
Utilities & green energy
- Sewer: Public Sewer
- Water: Public
- Utilities for property: Natural Gas Connected
Community & HOA
Location
- Region: Battle Creek
Financial & listing details
- Price per square foot: $202/sqft
- Tax assessed value: $231,065
- Annual tax amount: $11,836
- Date on market: 11/7/2025
- Listing terms: Cash,FHA,VA Loan,Conventional
- Road surface type: Paved