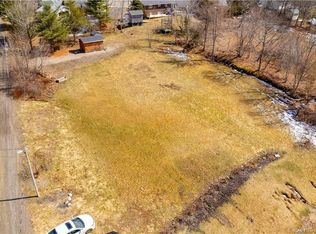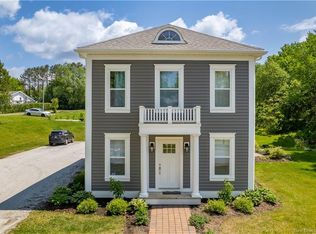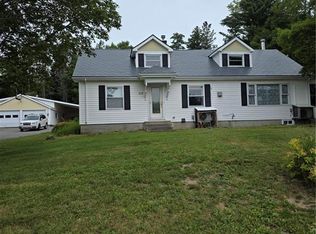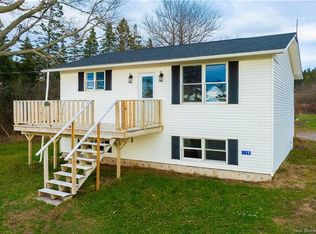8 Hillcrest Dr, Saint George, NB E5C 3G1
What's special
- 134 days |
- 12 |
- 1 |
Likely to sell faster than
Zillow last checked: 8 hours ago
Listing updated: October 20, 2025 at 05:19am
BRANDON MCGEE, Agent Manager,
EXIT Realty Charlotte County Brokerage,
NELSON LYNDS, Salesperson,
EXIT Realty Charlotte County
Facts & features
Interior
Bedrooms & bathrooms
- Bedrooms: 3
- Bathrooms: 2
- Full bathrooms: 2
Bedroom
- Level: Main
Bedroom
- Level: Main
Bedroom
- Level: Main
Bedroom
- Level: Main
Other
- Level: Main
Dining room
- Level: Main
Foyer
- Level: Main
Kitchen
- Level: Main
Living room
- Level: Main
Mud room
- Level: Main
Other
- Level: Main
Heating
- Baseboard, Electric
Cooling
- Electric, Heat Pump - Ductless
Features
- Air Exchanger, Sauna
- Basement: Finished,Concrete
- Has fireplace: No
Interior area
- Total structure area: 2,800
- Total interior livable area: 2,800 sqft
- Finished area above ground: 1,700
Property
Parking
- Total spaces: 2
- Parking features: Asphalt, Multi, Width - Double, Garage
- Has garage: Yes
- Uncovered spaces: 2
Features
- Levels: One
- Pool features: Pool Indoor
- Has spa: Yes
- Spa features: Bath
Lot
- Size: 1,380 Square Feet
- Features: Cleared, Landscaped, Under 0.5 Acres
Details
- Parcel number: 15086713
Construction
Type & style
- Home type: SingleFamily
- Architectural style: Bungalow
- Property subtype: Single Family Residence
Materials
- Vinyl Siding
- Foundation: Concrete, Slab
- Roof: Metal
Condition
- Year built: 1994
Utilities & green energy
- Sewer: Municipal
- Water: Municipal
Community & HOA
Location
- Region: Saint George
Financial & listing details
- Price per square foot: C$132/sqft
- Annual tax amount: C$3,109
- Date on market: 7/29/2025
- Ownership: Freehold
(506) 755-0916
By pressing Contact Agent, you agree that the real estate professional identified above may call/text you about your search, which may involve use of automated means and pre-recorded/artificial voices. You don't need to consent as a condition of buying any property, goods, or services. Message/data rates may apply. You also agree to our Terms of Use. Zillow does not endorse any real estate professionals. We may share information about your recent and future site activity with your agent to help them understand what you're looking for in a home.
Price history
Price history
Price history is unavailable.
Public tax history
Public tax history
Tax history is unavailable.Climate risks
Neighborhood: E5C
Nearby schools
GreatSchools rating
- 7/10Perry Elementary SchoolGrades: PK-8Distance: 16 mi
- NAShead High SchoolGrades: 9-12Distance: 17.9 mi
- Loading






