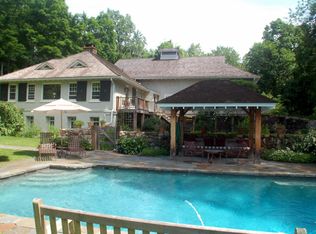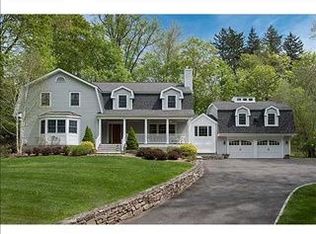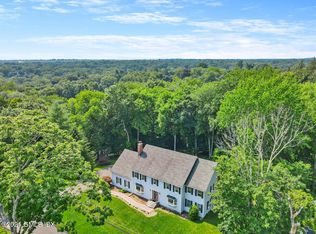This lovely 4 bedroom home sits on a very private 1.55 acre lot in the Hillcrest Acres Association. Designed and built to take advantage of the majestic views afforded by its unique setting, virtually every room in the house overlooks its natural surroundings which include a pond, antique stone walls and numerous varieties of mature trees and flowering shrubs. Each season brings its own special imprint - in the spring and fall wake to the sounds of migrating ducks and geese that make a rest stop in the pond. Then come the blossoms of May and June, the lush greens of summer and the brilliant hues of autumn. And, in winter, enjoy watching the neighborhood children skate on the frozen pond. It is an 11 room house which, in addition to bedrooms, includes 3.1 baths, den, sunroom, formal dini
This property is off market, which means it's not currently listed for sale or rent on Zillow. This may be different from what's available on other websites or public sources.


