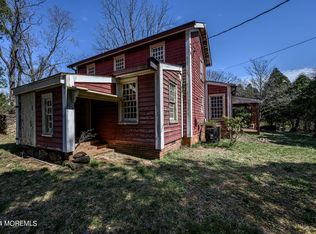Sold for $1,300,000
$1,300,000
8 Holling Road, Colts Neck, NJ 07722
4beds
3,000sqft
Single Family Residence
Built in ----
0.92 Acres Lot
$1,309,000 Zestimate®
$433/sqft
$6,036 Estimated rent
Home value
$1,309,000
$1.22M - $1.41M
$6,036/mo
Zestimate® history
Loading...
Owner options
Explore your selling options
What's special
NEW PRICE! Welcome to this completely renovated and conveniently located 4 bed 2.5 bath 3,000 sqft ranch perched atop the hill of a quiet cul-de-sac. Be the first to enjoy the many updates completed this year. You can live in comfort with all BRAND NEW- Septic system, 200amp electrical service, roof/gutters, windows, gas line, HVAC, Hot Water Heater, plumbing supply/drain lines, and garage doors/openers. The NEW gourmet kitchen has modern cabinetry, quartz countertops, 8-foot center island, 36-inch 6-burner range and built-in microwave. The NEW 500sqft primary suite features an ensuite bathroom with a 6' double sink vanity, large linen closet and walk-in shower. A massive walk-in closet, office or nursery room and second walk-in closet complete the suite. Just outside of the primary and off the kitchen are a conveniently located laundry area and half bath. The opposite side of the house contains 3 additional bedrooms and a NEW shared bath. NEW recessed lighting, crown molding, and three large living/dining spaces complete the main level. The 1,800sqft open floor plan basement awaits your finishing touches with majority 8' ceilings and NEW epoxy floors. The one-acre lot has been cleared and leveled and is adorned with a NEW large paver patio, NEW 140' retaining wall and NEW asphalt driveway. Located within a mile of the Rt 34 & Rt 18 Interchanges, Huddy's, Pebble Creek Country Club, The Orchards, Dunkin Donuts, Delicious Orchards and the Colts Neck General Store and Deli. Welcome to your New Again Home!
Zillow last checked: 8 hours ago
Listing updated: December 12, 2025 at 06:55am
Listed by:
William E Scott 732-832-1225,
Imperial Realty Properties,
William Scott 908-902-4262,
Imperial Realty Properties
Bought with:
Richard Nagel, 7937272
RE/MAX Elite
Source: MoreMLS,MLS#: 22532917
Facts & features
Interior
Bedrooms & bathrooms
- Bedrooms: 4
- Bathrooms: 3
- Full bathrooms: 2
- 1/2 bathrooms: 1
Bedroom
- Area: 240
- Dimensions: 16 x 15
Bedroom
- Area: 180
- Dimensions: 15 x 12
Bedroom
- Area: 121
- Dimensions: 11 x 11
Bathroom
- Area: 84
- Dimensions: 12 x 7
Bathroom
- Area: 80
- Dimensions: 10 x 8
Other
- Area: 300
- Dimensions: 20 x 15
Other
- Area: 90
- Dimensions: 10 x 9
Basement
- Area: 1890
- Dimensions: 63 x 30
Bonus room
- Area: 98
- Dimensions: 14 x 7
Dining room
- Area: 255
- Dimensions: 17 x 15
Garage
- Area: 667
- Dimensions: 23 x 29
Great room
- Area: 300
- Dimensions: 20 x 15
Kitchen
- Area: 378
- Dimensions: 27 x 14
Living room
- Area: 273
- Dimensions: 21 x 13
Heating
- Natural Gas, 3+ Zoned Heat
Cooling
- Electric, Central Air, 3+ Zoned AC
Features
- Dec Molding, Recessed Lighting
- Flooring: Ceramic Tile, Tile, Wood
- Basement: Full,Other
- Attic: Pull Down Stairs
- Number of fireplaces: 1
Interior area
- Total structure area: 3,000
- Total interior livable area: 3,000 sqft
Property
Parking
- Total spaces: 2
- Parking features: Asphalt, Driveway, On Street
- Attached garage spaces: 2
- Has uncovered spaces: Yes
Features
- Stories: 1
Lot
- Size: 0.92 Acres
- Features: Cul-De-Sac, Oversized, Wooded
- Topography: Level, Sloped
Details
- Parcel number: 1000033000000036
- Zoning description: Residential
Construction
Type & style
- Home type: SingleFamily
- Architectural style: Ranch
- Property subtype: Single Family Residence
Materials
- Roof: Sloping
Utilities & green energy
- Water: Well
Community & neighborhood
Location
- Region: Colts Neck
- Subdivision: None
Price history
| Date | Event | Price |
|---|---|---|
| 12/10/2025 | Sold | $1,300,000+0%$433/sqft |
Source: | ||
| 11/7/2025 | Pending sale | $1,299,999$433/sqft |
Source: | ||
| 10/30/2025 | Listed for sale | $1,299,999-7.1%$433/sqft |
Source: | ||
| 10/30/2025 | Listing removed | $1,399,000$466/sqft |
Source: | ||
| 10/14/2025 | Price change | $1,399,000-2.5%$466/sqft |
Source: | ||
Public tax history
| Year | Property taxes | Tax assessment |
|---|---|---|
| 2025 | $14,456 +18.6% | $970,200 +18.6% |
| 2024 | $12,188 +21.8% | $818,000 +27.2% |
| 2023 | $10,008 -3% | $643,200 +3.6% |
Find assessor info on the county website
Neighborhood: 07722
Nearby schools
GreatSchools rating
- 8/10Conover Road SchoolGrades: 3-5Distance: 2.1 mi
- 7/10Cedar Drive Middle SchoolGrades: 6-8Distance: 2 mi
- 5/10Colts Neck High SchoolGrades: 9-12Distance: 2.4 mi
Schools provided by the listing agent
- High: Colts Neck
Source: MoreMLS. This data may not be complete. We recommend contacting the local school district to confirm school assignments for this home.
Get a cash offer in 3 minutes
Find out how much your home could sell for in as little as 3 minutes with a no-obligation cash offer.
Estimated market value$1,309,000
Get a cash offer in 3 minutes
Find out how much your home could sell for in as little as 3 minutes with a no-obligation cash offer.
Estimated market value
$1,309,000
