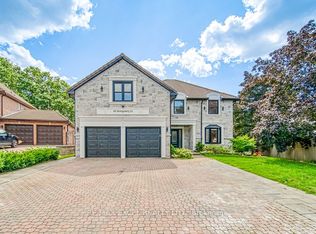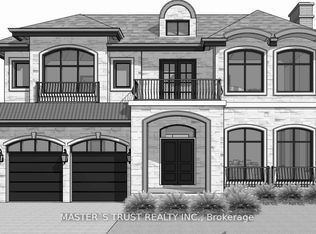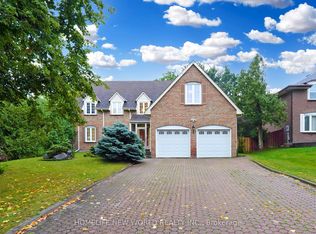Large Pie Shaped Building Lot For Your New Custom Home. Lucky Number 8. Mature Treed Neighbourhood Close To Shopping And Highways. Secluded Pocket Of Homes With Many New Custom Builds. Includes Architectural, Structural,And Mechanical Drawings For A 4300 Square Foot Custom Home. Rigs Grading And Servicing Plan Approved. Tree Preservation Plan Approved. Start Soon.
This property is off market, which means it's not currently listed for sale or rent on Zillow. This may be different from what's available on other websites or public sources.


