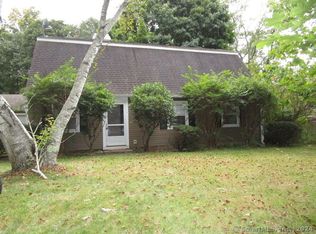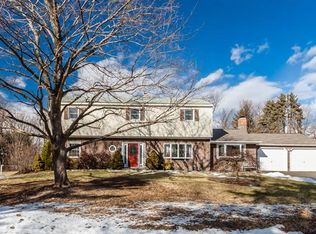What's new about this home, you ask? New vinyl siding, new roof. New kitchen cabinetry and counters, new flooring in Living Room, Dining Room and Hallway; new wall to wall carpet in 3 bedrooms, new Garage Doors. All Freshly painted. New 1250 gallon septic tank. One level living in this completely redone open-concept floor plan. Floor to ceiling natural gas Stone Fireplace immediately draws your eye into the light-filled, vaulted ceiling living room, complete with sliders to over-sized decking. Opens to formal dining area and the roomy kitchen with breakfast bar. You'll find new cabinetry and counters in this functional kitchen. Palladian Windows and French Doors in the gracious sized Master Bedroom invite in natural light, creating a retreat-like atmosphere, accommodated by a full bath and walk-in closet. Another "master suite" with vaulted ceiling, sliders to deck and accompanied by a full bath sits at the opposite end of the house - great for au pair or in-law. Natural Gas heat and Gas Fireplace keep you cozy during chilly New England evenings while enjoying central air and split duct cooling for hot, humid Summer weather. Two car attached garage and perfectly Level and Private yard - all this close to easy commute routes, shopping and Candlewood Lake.
This property is off market, which means it's not currently listed for sale or rent on Zillow. This may be different from what's available on other websites or public sources.

