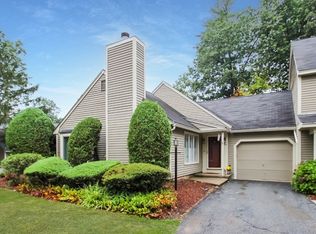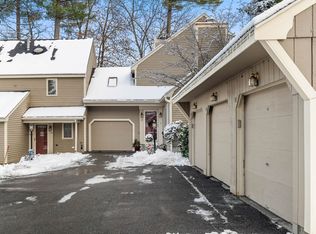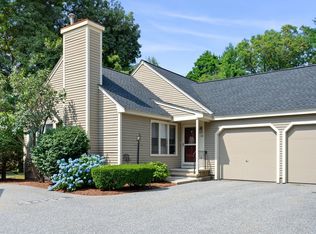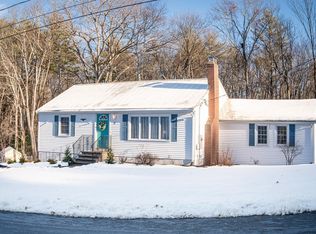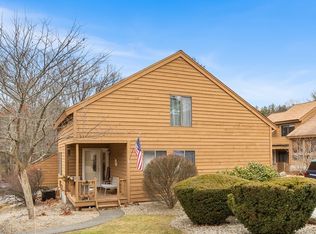Affordable, resort-style living awaits in Haverhill’s gated Village at Brackett Hill. This Bradford-style 2BR, 2.5BA condo offers comfort and convenience. Picture winter nights by the fireplace or summer evenings in your private sunroom, laughing with friends as the sun sets. Wake refreshed in the spacious main bedroom with en-suite bath, then spend the day at the pool, on the tennis court, or playing pickleball. Enjoy a quiet moment in the sunlit living room, or cook and share meals in the thoughtfully designed kitchen. Retreat to the loft for work or a gaming night. HOA care, landscaped grounds, and amenities rivaling higher-priced communities make this a smart move. No yardwork or snow to shovel! Whether you’re looking to downsize or buying for the first time, look no further. With easy access to shopping, dining, golf, major routes, and commuter rail to Boston, this low-maintenance home offers both everyday comfort and lasting value. Preview in 3D or schedule a private tour today.
For sale
Price cut: $10K (10/14)
$449,900
8 Iris Way #8, Haverhill, MA 01830
2beds
1,498sqft
Est.:
Condominium, Townhouse
Built in 1992
-- sqft lot
$-- Zestimate®
$300/sqft
$536/mo HOA
What's special
- 76 days |
- 88 |
- 5 |
Zillow last checked: 8 hours ago
Listing updated: 13 hours ago
Listed by:
Kurt Thompson 978-833-3569,
RE/MAX Liberty 978-786-5160
Source: MLS PIN,MLS#: 73418459
Tour with a local agent
Facts & features
Interior
Bedrooms & bathrooms
- Bedrooms: 2
- Bathrooms: 3
- Full bathrooms: 2
- 1/2 bathrooms: 1
Primary bedroom
- Features: Ceiling Fan(s), Flooring - Wall to Wall Carpet, Closet - Double
- Level: Second
- Area: 168
- Dimensions: 14 x 12
Bedroom 2
- Features: Ceiling Fan(s), Closet, Flooring - Wall to Wall Carpet
- Level: Second
- Area: 121
- Dimensions: 11 x 11
Primary bathroom
- Features: Yes
Bathroom 1
- Features: Bathroom - Full, Flooring - Stone/Ceramic Tile, Dryer Hookup - Electric, Washer Hookup, Lighting - Sconce
- Level: Second
- Area: 60
- Dimensions: 12 x 5
Bathroom 2
- Features: Bathroom - 3/4, Flooring - Stone/Ceramic Tile, Lighting - Sconce
- Level: Second
- Area: 40
- Dimensions: 8 x 5
Bathroom 3
- Features: Bathroom - Half, Flooring - Stone/Ceramic Tile, Lighting - Sconce
- Level: First
- Area: 25
- Dimensions: 5 x 5
Family room
- Features: Skylight, Ceiling Fan(s), Flooring - Hardwood, Half Vaulted Ceiling(s)
- Level: First
- Area: 169
- Dimensions: 13 x 13
Kitchen
- Features: Flooring - Stone/Ceramic Tile, Pantry, Breakfast Bar / Nook, Exterior Access, Recessed Lighting, Gas Stove
- Level: First
- Area: 84
- Dimensions: 12 x 7
Living room
- Features: Closet, Flooring - Laminate, Slider, Lighting - Pendant
- Level: First
- Area: 276
- Dimensions: 23 x 12
Heating
- Forced Air, Natural Gas, Unit Control
Cooling
- Central Air, Unit Control
Appliances
- Laundry: In Unit, Electric Dryer Hookup, Washer Hookup
Features
- Ceiling Fan(s), Slider, Walk-In Closet(s), Lighting - Pendant, Lighting - Overhead, Sun Room, Loft, Internet Available - Broadband
- Flooring: Tile, Carpet, Hardwood, Flooring - Wall to Wall Carpet
- Doors: Insulated Doors, Storm Door(s)
- Windows: Skylight(s), Skylight, Insulated Windows
- Basement: None
- Number of fireplaces: 1
- Fireplace features: Family Room
- Common walls with other units/homes: 2+ Common Walls
Interior area
- Total structure area: 1,498
- Total interior livable area: 1,498 sqft
- Finished area above ground: 1,498
Video & virtual tour
Property
Parking
- Total spaces: 2
- Parking features: Detached, Garage Door Opener, Deeded, Off Street, Assigned, Paved
- Garage spaces: 1
- Uncovered spaces: 1
Accessibility
- Accessibility features: No
Features
- Patio & porch: Patio
- Exterior features: Patio, Rain Gutters
- Pool features: Association, In Ground
Details
- Parcel number: M:0634 B:000BH L:2164
- Zoning: Res
Construction
Type & style
- Home type: Townhouse
- Property subtype: Condominium, Townhouse
Materials
- Frame
- Roof: Shingle
Condition
- Year built: 1992
Utilities & green energy
- Electric: Circuit Breakers, 100 Amp Service
- Sewer: Public Sewer
- Water: Public
- Utilities for property: for Gas Range, for Gas Oven, for Electric Dryer, Washer Hookup
Green energy
- Energy efficient items: Thermostat
Community & HOA
Community
- Features: Public Transportation, Shopping, Public School
HOA
- Amenities included: Pool, Tennis Court(s), Clubhouse
- Services included: Insurance, Maintenance Structure, Road Maintenance, Maintenance Grounds, Snow Removal, Trash, Reserve Funds
- HOA fee: $536 monthly
Location
- Region: Haverhill
Financial & listing details
- Price per square foot: $300/sqft
- Tax assessed value: $425,900
- Annual tax amount: $4,561
- Date on market: 10/3/2025
Estimated market value
Not available
Estimated sales range
Not available
Not available
Price history
Price history
| Date | Event | Price |
|---|---|---|
| 10/14/2025 | Price change | $449,900-2.2%$300/sqft |
Source: MLS PIN #73418459 Report a problem | ||
| 9/8/2025 | Price change | $459,900-3.2%$307/sqft |
Source: MLS PIN #73418459 Report a problem | ||
| 8/15/2025 | Listed for sale | $475,000$317/sqft |
Source: MLS PIN #73418459 Report a problem | ||
Public tax history
Public tax history
Tax history is unavailable.BuyAbility℠ payment
Est. payment
$3,232/mo
Principal & interest
$2164
HOA Fees
$536
Other costs
$532
Climate risks
Neighborhood: 01830
Nearby schools
GreatSchools rating
- 5/10Whittier Middle SchoolGrades: 5-8Distance: 1.4 mi
- 4/10Haverhill High SchoolGrades: 9-12Distance: 1.8 mi
- 4/10Walnut Square Elementary SchoolGrades: K-3Distance: 1.4 mi
- Loading
- Loading
