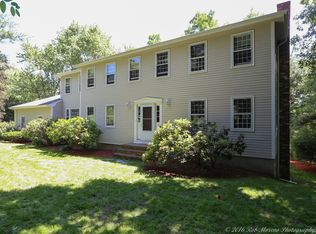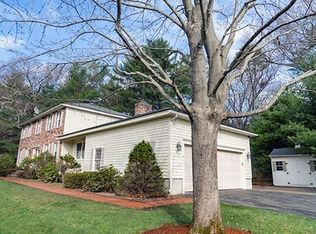Sold for $1,135,000 on 03/03/23
$1,135,000
8 Island Way, Andover, MA 01810
4beds
3,970sqft
Single Family Residence
Built in 1980
0.87 Acres Lot
$1,296,400 Zestimate®
$286/sqft
$6,830 Estimated rent
Home value
$1,296,400
$1.21M - $1.40M
$6,830/mo
Zestimate® history
Loading...
Owner options
Explore your selling options
What's special
This timeless brick colonial located in one of South Andover’s most sought-after neighborhoods offers the perfect layout for every day living & entertaining. Two story sun filled foyer sets the stage for this beautiful home & invites you into the formal dining room w/ exquisite chair rail moldings. Expansive, EIK, equipped w/ quartz countertops, SS appliances, recess lighting & a bay windows beaming w/ sunlight leads to a cozy family room w/ a fireplace. 1/2 bath w/ laundry room attached, screened in porch, & formal living room complete the first level. Upstairs, the primary suite offers all the space you will need w/ a sitting area, master bath, & two walk in closets. Three generously sized bedrooms featuring built in closets & an additional full bath round out the second level. The large finished basement is not to be missed featuring a 3/4 bath, office area, & a walkout to the backyard. New hot wtr htr(2022), roof(2017), portico, landscaping, irrigation(2017) & more! Don't miss out!
Zillow last checked: 8 hours ago
Listing updated: March 03, 2023 at 10:09am
Listed by:
The Lucci Witte Team,
William Raveis R.E. & Home Services 978-475-5100,
Leah Cormier 978-387-3152
Bought with:
Boston Real Estate Group
Compass
Source: MLS PIN,MLS#: 73073520
Facts & features
Interior
Bedrooms & bathrooms
- Bedrooms: 4
- Bathrooms: 4
- Full bathrooms: 3
- 1/2 bathrooms: 1
Primary bedroom
- Features: Bathroom - 3/4, Ceiling Fan(s), Closet - Linen, Walk-In Closet(s), Flooring - Hardwood, Window(s) - Picture, Attic Access, Dressing Room
- Level: Second
- Area: 224
- Dimensions: 14 x 16
Bedroom 2
- Features: Ceiling Fan(s), Closet, Flooring - Hardwood, Window(s) - Picture
- Level: Second
- Area: 154
- Dimensions: 14 x 11
Bedroom 3
- Features: Ceiling Fan(s), Closet, Flooring - Hardwood, Window(s) - Picture
- Level: Second
- Area: 154
- Dimensions: 14 x 11
Bedroom 4
- Features: Ceiling Fan(s), Closet, Flooring - Hardwood, Window(s) - Picture
- Level: Second
- Area: 182
- Dimensions: 14 x 13
Primary bathroom
- Features: Yes
Bathroom 1
- Features: Bathroom - Half, Flooring - Stone/Ceramic Tile
- Level: First
- Area: 54
- Dimensions: 6 x 9
Bathroom 2
- Features: Bathroom - Full, Bathroom - Tiled With Tub, Flooring - Stone/Ceramic Tile, Countertops - Stone/Granite/Solid
- Level: Second
- Area: 72
- Dimensions: 8 x 9
Bathroom 3
- Features: Bathroom - 3/4, Bathroom - Tiled With Shower Stall, Flooring - Stone/Ceramic Tile, Countertops - Stone/Granite/Solid
- Level: Second
- Area: 54
- Dimensions: 6 x 9
Dining room
- Features: Flooring - Hardwood, Window(s) - Picture, Chair Rail
- Level: First
- Area: 169
- Dimensions: 13 x 13
Family room
- Features: Ceiling Fan(s), Flooring - Hardwood, Window(s) - Picture, Chair Rail
- Level: First
- Area: 322
- Dimensions: 14 x 23
Kitchen
- Features: Flooring - Hardwood, Window(s) - Bay/Bow/Box, Pantry, Countertops - Stone/Granite/Solid, Breakfast Bar / Nook, Chair Rail, Recessed Lighting, Stainless Steel Appliances
- Level: First
- Area: 132
- Dimensions: 12 x 11
Living room
- Features: Ceiling Fan(s), Flooring - Hardwood, Window(s) - Picture, French Doors
- Level: First
- Area: 280
- Dimensions: 14 x 20
Office
- Features: Closet/Cabinets - Custom Built, Flooring - Wall to Wall Carpet
- Level: Basement
- Area: 81
- Dimensions: 9 x 9
Heating
- Baseboard, Oil, Fireplace
Cooling
- Ductless
Appliances
- Laundry: Flooring - Stone/Ceramic Tile, Electric Dryer Hookup, Washer Hookup, First Floor
Features
- Bathroom - 3/4, Bathroom - With Shower Stall, Closet, Slider, Closet/Cabinets - Custom Built, Attic Access, 3/4 Bath, Foyer, Bonus Room, Office, Sitting Room, Central Vacuum
- Flooring: Tile, Carpet, Laminate, Hardwood, Stone / Slate, Stone/Ceramic Tile, Wall to Wall Carpet
- Doors: Insulated Doors, French Doors
- Windows: Insulated Windows
- Basement: Full,Partially Finished,Walk-Out Access,Sump Pump
- Number of fireplaces: 3
- Fireplace features: Family Room, Living Room
Interior area
- Total structure area: 3,970
- Total interior livable area: 3,970 sqft
Property
Parking
- Total spaces: 8
- Parking features: Attached, Garage Door Opener, Paved Drive, Off Street, Paved
- Attached garage spaces: 2
- Has uncovered spaces: Yes
Features
- Patio & porch: Screened, Deck - Wood, Patio
- Exterior features: Rain Gutters, Sprinkler System
Lot
- Size: 0.87 Acres
- Features: Cul-De-Sac, Wooded, Easements
Details
- Parcel number: M:00140 B:00001 L:0000G,1843885
- Zoning: SRC
Construction
Type & style
- Home type: SingleFamily
- Architectural style: Colonial
- Property subtype: Single Family Residence
Materials
- Frame
- Foundation: Concrete Perimeter
- Roof: Shingle
Condition
- Year built: 1980
Utilities & green energy
- Electric: Circuit Breakers, 200+ Amp Service
- Sewer: Public Sewer
- Water: Public
- Utilities for property: for Electric Range, for Electric Oven, for Electric Dryer, Washer Hookup
Green energy
- Energy efficient items: Thermostat
Community & neighborhood
Community
- Community features: Public Transportation, Shopping, Tennis Court(s), Park, Walk/Jog Trails, Golf, Medical Facility, Bike Path, Conservation Area, Highway Access, House of Worship, Private School, Public School
Location
- Region: Andover
Other
Other facts
- Road surface type: Paved
Price history
| Date | Event | Price |
|---|---|---|
| 3/3/2023 | Sold | $1,135,000+15.8%$286/sqft |
Source: MLS PIN #73073520 | ||
| 2/2/2023 | Pending sale | $979,900$247/sqft |
Source: | ||
| 2/2/2023 | Contingent | $979,900$247/sqft |
Source: MLS PIN #73073520 | ||
| 1/25/2023 | Listed for sale | $979,900+184%$247/sqft |
Source: MLS PIN #73073520 | ||
| 4/26/1989 | Sold | $345,000$87/sqft |
Source: Public Record | ||
Public tax history
| Year | Property taxes | Tax assessment |
|---|---|---|
| 2025 | $12,501 | $970,600 |
| 2024 | $12,501 +4% | $970,600 +10.3% |
| 2023 | $12,015 | $879,600 |
Find assessor info on the county website
Neighborhood: 01810
Nearby schools
GreatSchools rating
- 9/10South Elementary SchoolGrades: K-5Distance: 0.4 mi
- 8/10Andover West Middle SchoolGrades: 6-8Distance: 2.7 mi
- 10/10Andover High SchoolGrades: 9-12Distance: 2.6 mi
Schools provided by the listing agent
- Elementary: South
- Middle: Doherty
- High: Andover High
Source: MLS PIN. This data may not be complete. We recommend contacting the local school district to confirm school assignments for this home.
Get a cash offer in 3 minutes
Find out how much your home could sell for in as little as 3 minutes with a no-obligation cash offer.
Estimated market value
$1,296,400
Get a cash offer in 3 minutes
Find out how much your home could sell for in as little as 3 minutes with a no-obligation cash offer.
Estimated market value
$1,296,400

