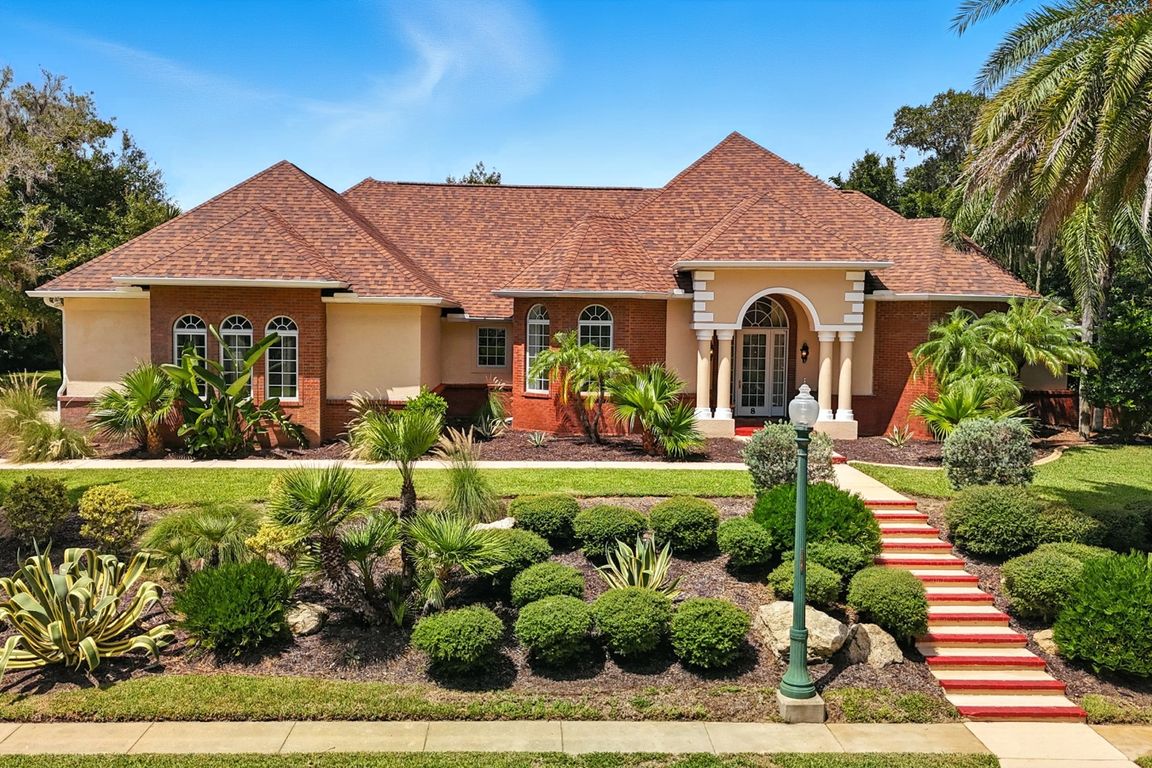
For sale
$699,900
4beds
3,824sqft
8 Ivey Ln, Flagler Beach, FL 32136
4beds
3,824sqft
Single family residence
Built in 2004
0.55 Acres
4 Attached garage spaces
$183 price/sqft
$41 monthly HOA fee
What's special
Cozy gas fireplaceSeparate bidetTowering oaksPool wiringMaster suite sanctuaryHurricane-rated pella windowsPremium kitchenaid appliances
Tucked beneath towering oaks on a quiet cul-de-sac in prestigious gated Fairchild Oaks, this rare estate offers over 5,800 square feet including including a massive 1,000 square foot 4-car garage, all situated on one of only two double lots spanning over half an acre. The 3,832 square feet of luxurious living ...
- 5 days
- on Zillow |
- 773 |
- 31 |
Source: Stellar MLS,MLS#: FC311882 Originating MLS: Flagler
Originating MLS: Flagler
Travel times
Kitchen
Living Room
Primary Bedroom
Primary Bathroom
His / Her's Custom Closets
Office
Dining Room
Upstairs Bedroom
Upstair's Full Bathroom
Downstair's Jack-Jill Bathroom
Covered Lanai + Patio
Huge Laundry Room / Safe Room!
1,000 Sq. Ft. Garage
Huge Double Lot!
Upstair's Bonus Room!
Bedroom #3
Bedroom #4
Guest Full Bathroom - Downstairs
Beautiful Gated Entrance
Zillow last checked: 7 hours ago
Listing updated: August 14, 2025 at 04:06am
Listing Provided by:
David Petkovsek 386-627-3612,
REALTY EXCHANGE, LLC 386-446-0017
Source: Stellar MLS,MLS#: FC311882 Originating MLS: Flagler
Originating MLS: Flagler

Facts & features
Interior
Bedrooms & bathrooms
- Bedrooms: 4
- Bathrooms: 4
- Full bathrooms: 4
Rooms
- Room types: Attic, Bonus Room, Breakfast Room Separate, Den/Library/Office, Dining Room, Living Room, Great Room, Utility Room
Primary bedroom
- Features: Ceiling Fan(s), En Suite Bathroom, Dual Closets
- Level: First
- Area: 291.85 Square Feet
- Dimensions: 22.11x13.2
Bedroom 1
- Features: Jack & Jill Bathroom, Walk-In Closet(s)
- Level: First
- Area: 185.85 Square Feet
- Dimensions: 15.11x12.3
Bedroom 2
- Features: Dual Sinks, Walk-In Closet(s)
- Level: First
- Area: 182.83 Square Feet
- Dimensions: 15.11x12.1
Bedroom 3
- Features: Built-in Closet
- Level: Second
Primary bathroom
- Features: Bath w Spa/Hydro Massage Tub, Bath With Whirlpool, Bidet, Built-In Shower Bench, Dual Sinks, En Suite Bathroom, Exhaust Fan, Granite Counters, Window/Skylight in Bath, Dual Closets
- Level: First
Bathroom 4
- Features: Built-in Closet
- Level: First
Balcony porch lanai
- Level: First
- Area: 267.96 Square Feet
- Dimensions: 8.4x31.9
Bonus room
- Features: No Closet
- Level: Second
- Area: 350.35 Square Feet
- Dimensions: 9.1x38.5
Kitchen
- Features: Kitchen Island
- Level: First
- Area: 436.56 Square Feet
- Dimensions: 20.4x21.4
Laundry
- Features: Built-In Shelving
- Level: First
- Area: 96 Square Feet
- Dimensions: 8x12
Living room
- Features: Built-In Shelving
- Level: First
- Area: 376.25 Square Feet
- Dimensions: 21.5x17.5
Office
- Level: First
- Area: 240 Square Feet
- Dimensions: 16x15
Heating
- Central, Electric
Cooling
- Central Air, Zoned
Appliances
- Included: Oven, Cooktop, Dishwasher, Disposal, Dryer, Electric Water Heater, Exhaust Fan, Freezer, Ice Maker, Microwave, Range, Range Hood, Refrigerator, Washer, Water Filtration System, Wine Refrigerator
- Laundry: Electric Dryer Hookup, Gas Dryer Hookup, Inside, Washer Hookup
Features
- Attic Fan, Attic Ventilator, Built-in Features, Ceiling Fan(s), Chair Rail, Coffered Ceiling(s), Crown Molding, Eating Space In Kitchen, High Ceilings, Open Floorplan, Primary Bedroom Main Floor, Solid Surface Counters, Solid Wood Cabinets, Split Bedroom, Stone Counters, Thermostat, Vaulted Ceiling(s), Walk-In Closet(s), Wet Bar
- Flooring: Carpet, Ceramic Tile
- Windows: Blinds, Display Window(s), Drapes, Storm Window(s), Window Treatments, Hurricane Shutters/Windows
- Has fireplace: Yes
- Fireplace features: Gas, Living Room
Interior area
- Total structure area: 5,847
- Total interior livable area: 3,824 sqft
Property
Parking
- Total spaces: 4
- Parking features: Driveway, Garage Door Opener, Garage Faces Side, Ground Level, Oversized
- Attached garage spaces: 4
- Has uncovered spaces: Yes
- Details: Garage Dimensions: 25x37
Features
- Levels: Two
- Stories: 2
- Patio & porch: Covered, Front Porch, Patio, Porch, Rear Porch
- Exterior features: Irrigation System, Private Mailbox, Rain Gutters, Sidewalk
- Has view: Yes
- View description: Trees/Woods
Lot
- Size: 0.55 Acres
- Features: Cul-De-Sac, Landscaped, Oversized Lot, Sidewalk, Street Dead-End, Above Flood Plain
- Residential vegetation: Mature Landscaping, Oak Trees, Trees/Landscaped
Details
- Parcel number: 3712311927000001080
- Zoning: PUD
- Special conditions: None
Construction
Type & style
- Home type: SingleFamily
- Architectural style: Custom,Traditional
- Property subtype: Single Family Residence
Materials
- Block, Brick, Stucco
- Foundation: Block, Brick/Mortar, Slab, Stem Wall
- Roof: Shingle
Condition
- New construction: No
- Year built: 2004
Utilities & green energy
- Electric: Photovoltaics Third-Party Owned
- Sewer: Public Sewer
- Water: Public, Well
- Utilities for property: Cable Connected, Electricity Connected, Phone Available, Propane, Public, Sewer Connected, Solar, Sprinkler Recycled, Sprinkler Well, Street Lights, Underground Utilities
Green energy
- Energy efficient items: HVAC, Roof, Solar Energy Storage On Site, Thermostat
- Energy generation: Solar
- Water conservation: Water-Smart Landscaping, Whole House Water Purification, Fl. Friendly/Native Landscape
Community & HOA
Community
- Features: Gated Community - Guard, Golf Carts OK, No Truck/RV/Motorcycle Parking, Sidewalks
- Security: Fire Alarm, Gated Community, Smoke Detector(s), Fire Resistant Exterior, Fire/Smoke Detection Integration, Safe Room
- Subdivision: FAIRCHILD OAKS
HOA
- Has HOA: Yes
- Amenities included: Gated, Vehicle Restrictions
- Services included: Maintenance Grounds, Private Road
- HOA fee: $41 monthly
- HOA name: FAIRCHILD OAKS HOA
- Pet fee: $0 monthly
Location
- Region: Flagler Beach
Financial & listing details
- Price per square foot: $183/sqft
- Tax assessed value: $640,024
- Annual tax amount: $429
- Date on market: 8/13/2025
- Listing terms: Assumable,Cash,Conventional,FHA,VA Loan
- Ownership: Fee Simple
- Total actual rent: 0
- Electric utility on property: Yes
- Road surface type: Paved