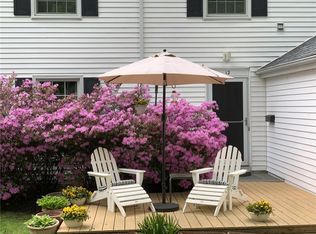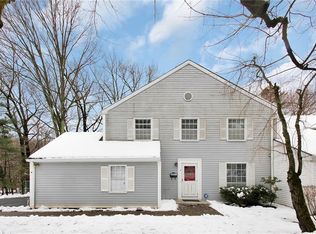Sold for $780,000
$780,000
8 Jackson Road, Briarcliff Manor, NY 10510
3beds
1,776sqft
Single Family Residence, Residential
Built in 1972
3,484.8 Square Feet Lot
$809,200 Zestimate®
$439/sqft
$4,819 Estimated rent
Home value
$809,200
$728,000 - $898,000
$4,819/mo
Zestimate® history
Loading...
Owner options
Explore your selling options
What's special
Don’t miss this 3 Bedroom, 2 & 1/2 Bathroom, Briarcliff Tree Streets attached single family colonial home, with loads of natural light, updated Eat-in Kitchen with granite counters & pantry closet plus doors to a Trex Deck. Enjoy the full, walk-out lower level. Updated Windows throughout. Freshly Painted Interior (2025); Sump pump (2024); Hot Water Heater (2023); New front Storm Door (2023); New Garage Door (2021); Roomy Trex Deck with composite railing off of EIK (2017); New Roof (Circa 2011); Crown Moldings, 6-Panel Colonial Interior Doors, Oak Hardwood Floors throughout main and 2nd floors; 1 car attached Garage with electric opener. Full Attic, plus plenty of storage in basement. Full Lower Level has sliding glass doors to a level yard. Steps from the newly renovated Jackson Road Park/Playground and close to the Village center—pool, library, playground, park, tennis & pickleball courts, shops & restaurants.Nearby public transportation. Briarcliff schools & Village recreation. Mount Pleasant taxes. See attached Special Features Sheet.
Zillow last checked: 8 hours ago
Listing updated: May 09, 2025 at 10:22am
Listed by:
Susan S. Code 914-715-4121,
Houlihan Lawrence Inc. 914-762-7200
Bought with:
Rachel G. Overton, 10301222441
Berkshire Hathaway HS NE Prop.
Source: OneKey® MLS,MLS#: H6329500
Facts & features
Interior
Bedrooms & bathrooms
- Bedrooms: 3
- Bathrooms: 3
- Full bathrooms: 2
- 1/2 bathrooms: 1
Other
- Description: Entry Foyer/closet, Updated Powder Room, Large Living Room with custom built-ins, Dining Room with bow window, Updated Eat-in-Kitchen/SGD to Trex Deck
- Level: First
Other
- Description: Primary Bedroom/En-Suite Bathroom/Shower, 2 Additional Bedrooms, Hall Bathroom/Bathtub, Laundry closet in Hallway
- Level: Second
Other
- Description: Walk-out Basement (Sliding glass doors to backyard); Mechanicals & Storage
- Level: Basement
Heating
- Baseboard
Cooling
- Central Air
Appliances
- Included: Dishwasher, Dryer, Electric Range, Microwave, Refrigerator, Stainless Steel Appliance(s), Washer
- Laundry: In Hall
Features
- Built-in Features, Chandelier, Crown Molding, Eat-in Kitchen, Entrance Foyer, Formal Dining, Granite Counters, Primary Bathroom, Pantry, Storage
- Flooring: Ceramic Tile, Hardwood
- Windows: New Windows
- Basement: Full,Walk-Out Access
- Attic: Pull Stairs
- Has fireplace: No
Interior area
- Total structure area: 1,776
- Total interior livable area: 1,776 sqft
Property
Parking
- Total spaces: 1
- Parking features: Attached
- Garage spaces: 1
Features
- Levels: Three Or More
- Patio & porch: Deck
Lot
- Size: 3,484 sqft
- Features: Back Yard, Level, Near Public Transit, Near School, Near Shops
Details
- Parcel number: 98.19191
- Special conditions: None
Construction
Type & style
- Home type: SingleFamily
- Architectural style: Colonial
- Property subtype: Single Family Residence, Residential
- Attached to another structure: Yes
Materials
- Vinyl Siding
Condition
- Year built: 1972
- Major remodel year: 2017
Utilities & green energy
- Sewer: Public Sewer
- Water: Public
- Utilities for property: Natural Gas Connected, Sewer Connected, Trash Collection Public, Water Connected
Community & neighborhood
Location
- Region: Briarcliff Manor
Other
Other facts
- Listing agreement: Exclusive Right To Sell
Price history
| Date | Event | Price |
|---|---|---|
| 5/9/2025 | Sold | $780,000+10%$439/sqft |
Source: | ||
| 3/25/2025 | Pending sale | $709,000$399/sqft |
Source: | ||
| 2/23/2025 | Listing removed | $709,000$399/sqft |
Source: | ||
| 2/17/2025 | Listed for sale | $709,000+18.2%$399/sqft |
Source: | ||
| 8/29/2005 | Sold | $599,999$338/sqft |
Source: Public Record Report a problem | ||
Public tax history
| Year | Property taxes | Tax assessment |
|---|---|---|
| 2024 | -- | $6,450 |
| 2023 | -- | $6,450 |
| 2022 | -- | $6,450 |
Find assessor info on the county website
Neighborhood: 10510
Nearby schools
GreatSchools rating
- 10/10Todd Elementary SchoolGrades: K-5Distance: 0.5 mi
- 10/10Briarcliff Middle SchoolGrades: 6-8Distance: 0.6 mi
- 10/10Briarcliff High SchoolGrades: 9-12Distance: 0.6 mi
Schools provided by the listing agent
- Elementary: Todd Elementary School
- Middle: Briarcliff Middle School
- High: Briarcliff High School
Source: OneKey® MLS. This data may not be complete. We recommend contacting the local school district to confirm school assignments for this home.
Get a cash offer in 3 minutes
Find out how much your home could sell for in as little as 3 minutes with a no-obligation cash offer.
Estimated market value$809,200
Get a cash offer in 3 minutes
Find out how much your home could sell for in as little as 3 minutes with a no-obligation cash offer.
Estimated market value
$809,200

