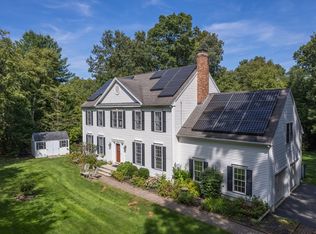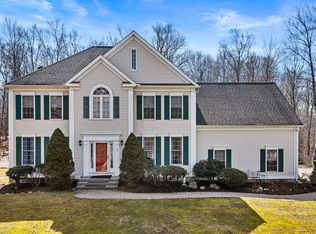Sold for $1,185,000 on 09/30/25
$1,185,000
8 Jacob Lane, Killingworth, CT 06419
5beds
4,494sqft
Single Family Residence
Built in 2000
2.2 Acres Lot
$1,193,100 Zestimate®
$264/sqft
$5,421 Estimated rent
Home value
$1,193,100
$1.13M - $1.25M
$5,421/mo
Zestimate® history
Loading...
Owner options
Explore your selling options
What's special
Prepare to be WOWed by this far-from-typical Colonial! This gorgeous home has been completely reimagined and remodeled with the highest-end finishes throughout, blending timeless design with modern sophistication. The heart of this 4,000+ sqft home is the chef's kitchen, featuring a Sub-Zero refrigerator, Wolf range, and a stunning Carrara marble island-perfect for culinary enthusiasts and entertainers alike. Multiple spacious living areas offer flexibility for today's lifestyle, along with 5 bedrooms and 3 FULL baths, including options for a possible in-law suite. There is a media room with a custom bar, gym, or home office. Elegant crown molding, high ceilings, arched doorways, and dark oak flooring are found throughout. But it doesn't stop there! Step outside to your own private resort-style oasis, where every day feels like a vacation. Enjoy the sparkling inground saltwater pool and spa, dine al fresco under the custom pergola in your fully equipped outdoor kitchen-complete with a pizza oven-and unwind by the outdoor fireplace. All of this is perfectly nestled on 2 peaceful acres, offering privacy and tranquility. A truly rare opportunity to embrace luxury outdoor living in your own backyard. Tucked away in a peaceful country setting, yet minutes from beautiful Shoreline beaches, acclaimed local restaurants, and scenic hiking at Chatfield Hollow State Park. Enjoy the perfect balance of tranquility and convenience, with an easy commute to NYC and Boston.
Zillow last checked: 8 hours ago
Listing updated: October 01, 2025 at 01:34pm
Listed by:
Melanie Scull 323-314-0888,
William Pitt Sotheby's Int'l 203-245-6700
Bought with:
Melanie Scull, RES.0831146
William Pitt Sotheby's Int'l
Source: Smart MLS,MLS#: 24108191
Facts & features
Interior
Bedrooms & bathrooms
- Bedrooms: 5
- Bathrooms: 3
- Full bathrooms: 3
Primary bedroom
- Features: Remodeled, Full Bath, Steam/Sauna, Walk-In Closet(s), Hardwood Floor
- Level: Upper
- Area: 247 Square Feet
- Dimensions: 13 x 19
Bedroom
- Features: Remodeled, Bedroom Suite, Hardwood Floor
- Level: Upper
- Area: 342 Square Feet
- Dimensions: 18 x 19
Bedroom
- Features: Hardwood Floor
- Level: Upper
- Area: 169 Square Feet
- Dimensions: 13 x 13
Bedroom
- Features: Hardwood Floor
- Level: Upper
- Area: 169 Square Feet
- Dimensions: 13 x 13
Bedroom
- Features: Hardwood Floor
- Level: Upper
- Area: 144 Square Feet
- Dimensions: 12 x 12
Dining room
- Features: Remodeled, High Ceilings
- Level: Main
- Area: 182 Square Feet
- Dimensions: 13 x 14
Kitchen
- Features: High Ceilings, Granite Counters, Kitchen Island, Pantry, Sliders, Hardwood Floor
- Level: Main
- Area: 360 Square Feet
- Dimensions: 15 x 24
Living room
- Features: Remodeled, High Ceilings, Fireplace, Hardwood Floor
- Level: Main
- Area: 429 Square Feet
- Dimensions: 13 x 33
Loft
- Features: Remodeled, Skylight, Vaulted Ceiling(s), Engineered Wood Floor
- Level: Third,Upper
- Area: 720 Square Feet
- Dimensions: 18 x 40
Media room
- Features: Remodeled, Built-in Features, Dry Bar, Entertainment Center, Hardwood Floor
- Level: Upper
- Area: 528 Square Feet
- Dimensions: 22 x 24
Rec play room
- Features: Remodeled, Ceiling Fan(s), Engineered Wood Floor
- Level: Lower
- Area: 308 Square Feet
- Dimensions: 14 x 22
Heating
- Forced Air, Propane
Cooling
- Central Air, Zoned
Appliances
- Included: Gas Cooktop, Oven/Range, Microwave, Range Hood, Refrigerator, Freezer, Subzero, Ice Maker, Dishwasher, Washer, Dryer, Wine Cooler, Tankless Water Heater
- Laundry: Upper Level, Mud Room
Features
- Basement: Full,Heated,Sump Pump,Cooled,Partially Finished,Liveable Space
- Attic: Heated,Finished,Floored,Walk-up
- Number of fireplaces: 1
Interior area
- Total structure area: 4,494
- Total interior livable area: 4,494 sqft
- Finished area above ground: 4,088
- Finished area below ground: 406
Property
Parking
- Total spaces: 2
- Parking features: Attached, Garage Door Opener
- Attached garage spaces: 2
Features
- Patio & porch: Porch, Patio
- Exterior features: Outdoor Grill, Lighting, Stone Wall
- Has private pool: Yes
- Pool features: Heated, Pool/Spa Combo, Fenced, Vinyl, Salt Water, In Ground
- Spa features: Heated
Lot
- Size: 2.20 Acres
- Features: Dry, Level, Cul-De-Sac, Cleared, Landscaped, Rolling Slope
Details
- Parcel number: 2208706
- Zoning: R-2
Construction
Type & style
- Home type: SingleFamily
- Architectural style: Colonial
- Property subtype: Single Family Residence
Materials
- Vinyl Siding
- Foundation: Concrete Perimeter
- Roof: Asphalt
Condition
- New construction: No
- Year built: 2000
Utilities & green energy
- Sewer: Septic Tank
- Water: Well
- Utilities for property: Underground Utilities
Community & neighborhood
Security
- Security features: Security System
Community
- Community features: Park, Stables/Riding
Location
- Region: Killingworth
Price history
| Date | Event | Price |
|---|---|---|
| 9/30/2025 | Sold | $1,185,000-8.8%$264/sqft |
Source: | ||
| 8/13/2025 | Pending sale | $1,299,000$289/sqft |
Source: | ||
| 7/7/2025 | Listed for sale | $1,299,000-13.3%$289/sqft |
Source: | ||
| 2/29/2024 | Listing removed | -- |
Source: | ||
| 1/27/2024 | Price change | $1,499,000-11.8%$334/sqft |
Source: | ||
Public tax history
| Year | Property taxes | Tax assessment |
|---|---|---|
| 2025 | $11,031 +8.3% | $420,700 |
| 2024 | $10,189 +10% | $420,700 +6.6% |
| 2023 | $9,263 +1.1% | $394,660 |
Find assessor info on the county website
Neighborhood: 06419
Nearby schools
GreatSchools rating
- 5/10Haddam-Killingworth Intermediate SchoolGrades: 4-5Distance: 1.3 mi
- 6/10Haddam-Killingworth Middle SchoolGrades: 6-8Distance: 1.3 mi
- 9/10Haddam-Killingworth High SchoolGrades: 9-12Distance: 4.3 mi
Schools provided by the listing agent
- Elementary: Killingworth
- High: Haddam-Killingworth
Source: Smart MLS. This data may not be complete. We recommend contacting the local school district to confirm school assignments for this home.

Get pre-qualified for a loan
At Zillow Home Loans, we can pre-qualify you in as little as 5 minutes with no impact to your credit score.An equal housing lender. NMLS #10287.
Sell for more on Zillow
Get a free Zillow Showcase℠ listing and you could sell for .
$1,193,100
2% more+ $23,862
With Zillow Showcase(estimated)
$1,216,962
