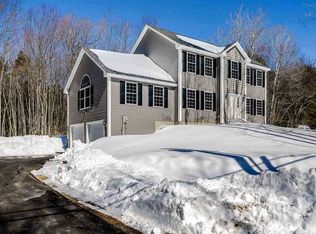Gorgeous Cul-De-Sac Homesite with Colonial Style Home! Enjoy country quiet privacy with highway access and local amenities within minutes of your new home location. Brand new 3 lot cul-de-sac in existing mature neighborhood of Heritage Estates of Hooksett. Build to have Hardwood, Tile, Central Air, 2 Zone Propane Hot Air Heating and Cooling, Open Concept Floorplan, Generous Allowances for Kitchen and Baths, Carriage Style Garage Doors with Auto Openers INCLUDED and much more............ Desirable School System! Dont Miss Out, Call today! To Be Built, pictures are of a similar completed home, proposed home will not have great room addition at this price, will have 2 car attached garage.
This property is off market, which means it's not currently listed for sale or rent on Zillow. This may be different from what's available on other websites or public sources.

