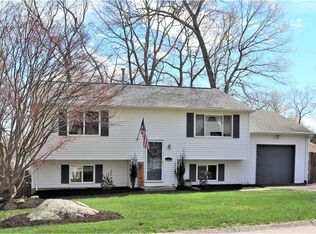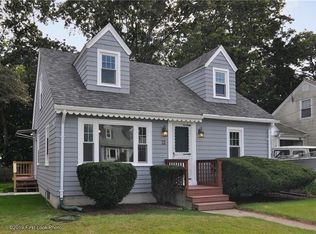Sold for $420,000 on 01/31/25
$420,000
8 Jennifer Ln, Coventry, RI 02816
3beds
1,656sqft
Single Family Residence
Built in 1992
9,583.2 Square Feet Lot
$426,400 Zestimate®
$254/sqft
$2,831 Estimated rent
Home value
$426,400
$379,000 - $478,000
$2,831/mo
Zestimate® history
Loading...
Owner options
Explore your selling options
What's special
** Highest & Best offers due by Thursday 10/17 at 9 am ** What are you looking for in your new house ? Stainless appliances ? Easy to care for flooring ? Open living space on multiple levels ?These are just a few of the amenities in 8 Jennifer Lane .Two levels of finished space with two bedrooms and a full bath, kitchen, dining area and Livingroom on the main level and a third bedroom or office , full bath and bonus room w/a gas stove for supplemental heat on the lower level . A convenient laundry room w/loads of storage and utility sink located adjacent to the garage entrance into the house. Enjoy the view of the private park like ,fenced in backyard from the deck located off of the dining area . The hot tub has been meticulously maintained .Extra storage for yard equipment in the backyard shed. A RISE energy audit was conducted and extra insulation added . Easy access to shopping, dining and bike path just to name a few highlights of the town. Sale is subject to the sellers finding suitable housing
Zillow last checked: 8 hours ago
Listing updated: January 31, 2025 at 12:19pm
Listed by:
Christine HOLDEN 401-743-2858,
Compass
Bought with:
Devin Hall, RES.0046028
Cote Partners Realty LLC
Source: StateWide MLS RI,MLS#: 1370438
Facts & features
Interior
Bedrooms & bathrooms
- Bedrooms: 3
- Bathrooms: 2
- Full bathrooms: 2
Heating
- Natural Gas, Forced Air
Cooling
- Central Air
Appliances
- Included: Electric Water Heater, Dishwasher, Dryer, Disposal, Microwave, Oven/Range, Refrigerator, Washer
Features
- Plumbing (Mixed), Ceiling Fan(s)
- Flooring: Ceramic Tile, Laminate, Carpet
- Basement: Full,Interior and Exterior,Finished,Bath/Stubbed,Bedroom(s),Family Room,Laundry
- Has fireplace: No
- Fireplace features: None
Interior area
- Total structure area: 864
- Total interior livable area: 1,656 sqft
- Finished area above ground: 864
- Finished area below ground: 792
Property
Parking
- Total spaces: 5
- Parking features: Attached, Garage Door Opener, Driveway
- Attached garage spaces: 1
- Has uncovered spaces: Yes
Features
- Patio & porch: Deck
- Spa features: Hot Tub
- Fencing: Fenced
Lot
- Size: 9,583 sqft
Details
- Additional structures: Outbuilding
- Parcel number: COVEM40L33
- Special conditions: Conventional/Market Value
- Other equipment: Hot Tub
Construction
Type & style
- Home type: SingleFamily
- Architectural style: Raised Ranch
- Property subtype: Single Family Residence
Materials
- Clapboard, Vinyl Siding
- Foundation: Concrete Perimeter
Condition
- New construction: No
- Year built: 1992
Utilities & green energy
- Electric: 200+ Amp Service
- Sewer: Septic Tank
- Water: Municipal
- Utilities for property: Water Connected
Community & neighborhood
Community
- Community features: Restaurants, Near Shopping, Near Swimming
Location
- Region: Coventry
Price history
| Date | Event | Price |
|---|---|---|
| 1/31/2025 | Sold | $420,000+7.7%$254/sqft |
Source: | ||
| 10/18/2024 | Pending sale | $389,900$235/sqft |
Source: | ||
| 10/8/2024 | Listed for sale | $389,900+16.4%$235/sqft |
Source: | ||
| 4/27/2022 | Sold | $335,000+3.1%$202/sqft |
Source: MLS PIN #72957104 | ||
| 3/24/2022 | Listed for sale | $325,000+56.3%$196/sqft |
Source: MLS PIN #72957104 | ||
Public tax history
| Year | Property taxes | Tax assessment |
|---|---|---|
| 2025 | $4,880 | $308,100 |
| 2024 | $4,880 +3.3% | $308,100 |
| 2023 | $4,723 +14.7% | $308,100 +46.4% |
Find assessor info on the county website
Neighborhood: 02816
Nearby schools
GreatSchools rating
- 5/10Tiogue SchoolGrades: K-5Distance: 0.4 mi
- 7/10Alan Shawn Feinstein Middle School of CoventryGrades: 6-8Distance: 1.5 mi
- 3/10Coventry High SchoolGrades: 9-12Distance: 2.5 mi

Get pre-qualified for a loan
At Zillow Home Loans, we can pre-qualify you in as little as 5 minutes with no impact to your credit score.An equal housing lender. NMLS #10287.
Sell for more on Zillow
Get a free Zillow Showcase℠ listing and you could sell for .
$426,400
2% more+ $8,528
With Zillow Showcase(estimated)
$434,928
