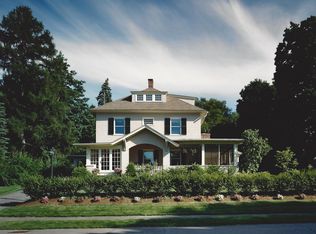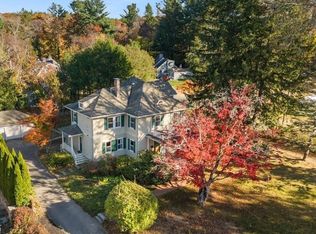Sold for $1,875,000
$1,875,000
8 Judson Rd, Andover, MA 01810
5beds
3,344sqft
Single Family Residence
Built in 1915
0.56 Acres Lot
$1,919,700 Zestimate®
$561/sqft
$5,897 Estimated rent
Home value
$1,919,700
$1.77M - $2.09M
$5,897/mo
Zestimate® history
Loading...
Owner options
Explore your selling options
What's special
EXCEPTIONAL PROPERTY JUST STEPS FROM PHILLIPS ACADEMY BIRD SANCTUARY & VIBRANT DOWNTOWN ANDOVER! ENJOY THE AMBIENCE OF THIS SPECIAL, BRICK FRONT COLONIAL, BEAUTIFULLY SITED ON GORGEOUS PARCEL. Built by Francis E. Steinert in 1915, the current owners have curated 2 major renovations enhancing the Kitchen/Family Room + a stunning 2-story addition encompassing 1st floor Home Office w/ separate entrance & lovely Main Bath above. The expansive Kitchen features custom maple cabinets w/Fireslate counters, stainless appliances, generous center island. Adjoining Sitting Room w/ gas fireplace & copious built-ins. Fireplaced LR w/ French Doors to lovely patio. 1st Floor Family Room/Home Office also w/ French doors to patio. Mudroom has bamboo built-ins. The 2nd floor features serene, fireplaced Main Suite w/walk-in closet. 2 additional bedrooms & updated full bath complete this level. The 3rd floor has 2 bedrooms & full bath. Central air, 2 car garage, hardwood floors throughout. Won't last!
Zillow last checked: 8 hours ago
Listing updated: June 06, 2024 at 09:25am
Listed by:
Mary O Donoghue 978-337-8159,
William Raveis R.E. & Home Services 978-475-5100
Bought with:
John Beckshaw
Coldwell Banker Realty - Andover
Source: MLS PIN,MLS#: 73227206
Facts & features
Interior
Bedrooms & bathrooms
- Bedrooms: 5
- Bathrooms: 4
- Full bathrooms: 3
- 1/2 bathrooms: 1
Primary bedroom
- Features: Walk-In Closet(s), Flooring - Hardwood, French Doors, Lighting - Sconce, Crown Molding, Closet - Double
- Level: Second
- Area: 247
- Dimensions: 13 x 19
Bedroom 2
- Features: Closet, Flooring - Hardwood, Crown Molding
- Level: Second
- Area: 156
- Dimensions: 12 x 13
Bedroom 3
- Features: Flooring - Hardwood, Lighting - Overhead, Crown Molding, Closet - Double
- Level: Second
- Area: 104
- Dimensions: 8 x 13
Bedroom 4
- Features: Closet/Cabinets - Custom Built, Flooring - Hardwood, Lighting - Overhead, Crown Molding, Closet - Double
- Level: Third
- Area: 144
- Dimensions: 12 x 12
Bedroom 5
- Features: Flooring - Hardwood, Lighting - Overhead, Crown Molding, Closet - Double
- Level: Third
- Area: 130
- Dimensions: 10 x 13
Primary bathroom
- Features: Yes
Bathroom 1
- Features: Bathroom - Half, Closet/Cabinets - Custom Built, Flooring - Stone/Ceramic Tile, Lighting - Sconce
- Level: First
- Area: 16
- Dimensions: 4 x 4
Bathroom 2
- Features: Bathroom - Full, Bathroom - Tiled With Shower Stall, Bathroom - With Tub, Skylight, Closet, Closet/Cabinets - Custom Built, Flooring - Stone/Ceramic Tile, Remodeled, Steam / Sauna, Lighting - Sconce, Lighting - Pendant, Pedestal Sink, Soaking Tub
- Level: Second
- Area: 182
- Dimensions: 13 x 14
Bathroom 3
- Features: Bathroom - Full, Bathroom - Tiled With Tub & Shower, Closet/Cabinets - Custom Built, Flooring - Stone/Ceramic Tile, Countertops - Stone/Granite/Solid, Countertops - Upgraded, Recessed Lighting, Remodeled, Beadboard
- Level: Second
- Area: 54
- Dimensions: 6 x 9
Dining room
- Features: Flooring - Hardwood, Chair Rail, Lighting - Sconce, Lighting - Overhead, Crown Molding
- Level: First
- Area: 156
- Dimensions: 12 x 13
Family room
- Features: Closet/Cabinets - Custom Built, Flooring - Hardwood, French Doors, Crown Molding
- Level: First
- Area: 286
- Dimensions: 13 x 22
Kitchen
- Features: Skylight, Cathedral Ceiling(s), Closet/Cabinets - Custom Built, Flooring - Hardwood, Dining Area, Pantry, Countertops - Stone/Granite/Solid, Countertops - Upgraded, Kitchen Island, Cabinets - Upgraded, Exterior Access, Recessed Lighting, Remodeled, Stainless Steel Appliances, Gas Stove, Lighting - Pendant, Crown Molding
- Level: Main,First
- Area: 378
- Dimensions: 18 x 21
Office
- Features: Fireplace, Ceiling Fan(s), Flooring - Hardwood, Window(s) - Picture, French Doors, Lighting - Overhead, Beadboard, Crown Molding
- Level: First
- Area: 210
- Dimensions: 14 x 15
Heating
- Forced Air, Heat Pump, Natural Gas, Fireplace
Cooling
- Central Air
Appliances
- Included: Tankless Water Heater, Oven, Dishwasher, Disposal, Microwave, Range, Refrigerator, Washer, Dryer, Plumbed For Ice Maker
- Laundry: Sink, Washer Hookup, First Floor, Electric Dryer Hookup
Features
- Bathroom - Full, Bathroom - With Tub, Ceiling Fan(s), Lighting - Overhead, Beadboard, Crown Molding, Closet/Cabinets - Custom Built, Recessed Lighting, Closet, Storage, Bathroom, Office, Mud Room, Foyer, Play Room, Bonus Room, Internet Available - Broadband
- Flooring: Wood, Hardwood, Stone / Slate, Wood Laminate, Laminate, Flooring - Wood, Flooring - Hardwood, Flooring - Stone/Ceramic Tile, Flooring - Vinyl
- Doors: French Doors, Storm Door(s)
- Windows: Picture, Storm Window(s), Screens
- Basement: Full,Partially Finished,Walk-Out Access,Interior Entry,Sump Pump,Concrete
- Number of fireplaces: 3
- Fireplace features: Family Room, Kitchen, Master Bedroom
Interior area
- Total structure area: 3,344
- Total interior livable area: 3,344 sqft
Property
Parking
- Total spaces: 10
- Parking features: Detached, Garage Door Opener, Storage, Oversized, Paved Drive, Off Street, Paved
- Garage spaces: 2
- Uncovered spaces: 8
Features
- Patio & porch: Patio
- Exterior features: Patio, Rain Gutters, Professional Landscaping, Screens, Fenced Yard
- Fencing: Fenced/Enclosed,Fenced
Lot
- Size: 0.56 Acres
- Features: Cul-De-Sac, Gentle Sloping
Details
- Parcel number: 1837971
- Zoning: SRA
Construction
Type & style
- Home type: SingleFamily
- Architectural style: Colonial
- Property subtype: Single Family Residence
Materials
- Frame, Brick
- Foundation: Concrete Perimeter, Stone
- Roof: Shingle,Slate
Condition
- Remodeled
- Year built: 1915
Utilities & green energy
- Electric: Generator, Circuit Breakers, 200+ Amp Service
- Sewer: Public Sewer
- Water: Public
- Utilities for property: for Gas Range, for Electric Oven, for Electric Dryer, Washer Hookup, Icemaker Connection
Green energy
- Energy efficient items: Thermostat
Community & neighborhood
Community
- Community features: Public Transportation, Shopping, Pool, Tennis Court(s), Park, Walk/Jog Trails, Golf, Medical Facility, Conservation Area, Highway Access, House of Worship, Private School, Public School
Location
- Region: Andover
- Subdivision: Phillips Academy Area
Other
Other facts
- Road surface type: Paved
Price history
| Date | Event | Price |
|---|---|---|
| 6/6/2024 | Sold | $1,875,000+11.9%$561/sqft |
Source: MLS PIN #73227206 Report a problem | ||
| 4/25/2024 | Pending sale | $1,675,000$501/sqft |
Source: | ||
| 4/25/2024 | Contingent | $1,675,000$501/sqft |
Source: MLS PIN #73227206 Report a problem | ||
| 4/23/2024 | Listed for sale | $1,675,000+235%$501/sqft |
Source: MLS PIN #73227206 Report a problem | ||
| 5/3/1999 | Sold | $500,000$150/sqft |
Source: Public Record Report a problem | ||
Public tax history
| Year | Property taxes | Tax assessment |
|---|---|---|
| 2025 | $17,387 | $1,349,900 |
| 2024 | $17,387 +4.6% | $1,349,900 +11% |
| 2023 | $16,619 | $1,216,600 |
Find assessor info on the county website
Neighborhood: 01810
Nearby schools
GreatSchools rating
- 9/10Bancroft Elementary SchoolGrades: K-5Distance: 1 mi
- 8/10Andover West Middle SchoolGrades: 6-8Distance: 1 mi
- 10/10Andover High SchoolGrades: 9-12Distance: 1.2 mi
Schools provided by the listing agent
- Elementary: Bancroft
- Middle: Doherty
- High: Andover
Source: MLS PIN. This data may not be complete. We recommend contacting the local school district to confirm school assignments for this home.
Get a cash offer in 3 minutes
Find out how much your home could sell for in as little as 3 minutes with a no-obligation cash offer.
Estimated market value$1,919,700
Get a cash offer in 3 minutes
Find out how much your home could sell for in as little as 3 minutes with a no-obligation cash offer.
Estimated market value
$1,919,700

